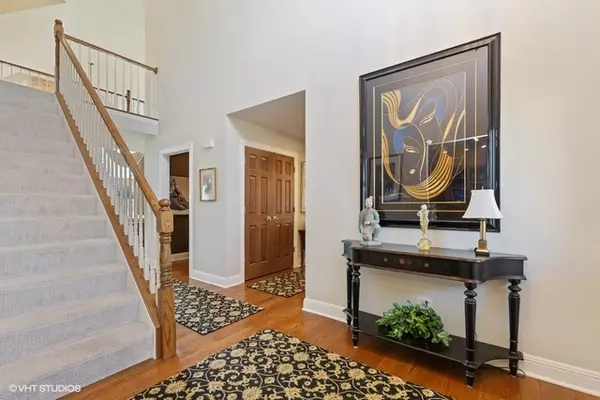$400,000
$429,000
6.8%For more information regarding the value of a property, please contact us for a free consultation.
694 Wedgewood Drive Crystal Lake, IL 60014
4 Beds
3.5 Baths
2,683 SqFt
Key Details
Sold Price $400,000
Property Type Townhouse
Sub Type Townhouse-2 Story
Listing Status Sold
Purchase Type For Sale
Square Footage 2,683 sqft
Price per Sqft $149
Subdivision Wedgewood
MLS Listing ID 10660006
Sold Date 06/03/20
Bedrooms 4
Full Baths 3
Half Baths 1
HOA Fees $250/ann
Year Built 1997
Annual Tax Amount $10,306
Tax Year 2018
Lot Dimensions 50 X 100
Property Description
With plans to retire and enjoy maintenance free living, seller put in over $200,000 of well thought out upgrades and improvements to this Wedgewood "A" Villa. This is an incredible opportunity for a buyer with the desire of the ease of townhome lifestyle without sacrificing space for everyday living and entertaining. Entire home has been remodeled and/or redesigned. New master bath has been uniquely changed with roll-in shower, enlarged walk-in master closet with custom shelving, new cabinets and counter tops, heated floor and new window in master bedroom. The stairway to lower level was opened up and walkout lower level finished with custom kitchen, living area, bath and bedroom/library along with added shelving in storage rooms. All new hardwood floors on main level. All main floor doors replaced with oak doors/trim and doorways enlarged. New carpeting throughout. New island in kitchen, new cabinet trim with under counter lighting. First floor study has custom built dual sided desk, cabinets bookcases, perfect for that home office. Upstairs bath has new sink, countertop, glass doors on tub. Laundry room has new washer and dryer on stands with custom designed closet and new tile floor. All new lighting fixtures and new brushed nickel hardware throughout. Both fireplaces are new with gas logs with remote starts. Exterior changes include new epoxy floor in garage with hot and cold hose bib. All new landscaping with buried downspouts. Expanded upstairs deck, downstairs stamped concrete patio and new concrete in screened in porch. Upstairs deck floor sealed from below so water/rain will not drain on patio. Re-built both screened in porches with all new wood and new invisible screening. So many added extra touches plus the views, watch the full 4th of July fireworks from the comforts of the screened porch and deck.
Location
State IL
County Mc Henry
Rooms
Basement Full, Walkout
Interior
Interior Features Vaulted/Cathedral Ceilings, Hardwood Floors, First Floor Bedroom, In-Law Arrangement, First Floor Laundry, First Floor Full Bath, Laundry Hook-Up in Unit, Storage, Walk-In Closet(s)
Heating Natural Gas, Forced Air
Cooling Central Air
Fireplaces Number 2
Fireplaces Type Attached Fireplace Doors/Screen, Gas Log, Gas Starter
Fireplace Y
Appliance Range, Microwave, Dishwasher, Refrigerator, Washer, Dryer, Disposal, Stainless Steel Appliance(s)
Exterior
Exterior Feature Deck, Patio, Porch, Porch Screened, Stamped Concrete Patio, Storms/Screens, End Unit
Garage Attached
Garage Spaces 2.0
Waterfront true
View Y/N true
Roof Type Asphalt
Building
Lot Description Common Grounds
Foundation Concrete Perimeter
Sewer Public Sewer
Water Public
New Construction false
Schools
Elementary Schools South Elementary School
Middle Schools Richard F Bernotas Middle School
High Schools Crystal Lake Central High School
School District 47, 47, 155
Others
Pets Allowed Cats OK, Dogs OK
HOA Fee Include Insurance,Exterior Maintenance,Lawn Care,Snow Removal
Ownership Fee Simple w/ HO Assn.
Special Listing Condition List Broker Must Accompany
Read Less
Want to know what your home might be worth? Contact us for a FREE valuation!

Our team is ready to help you sell your home for the highest possible price ASAP
© 2024 Listings courtesy of MRED as distributed by MLS GRID. All Rights Reserved.
Bought with Glenn Rickel • Redfin Corporation






