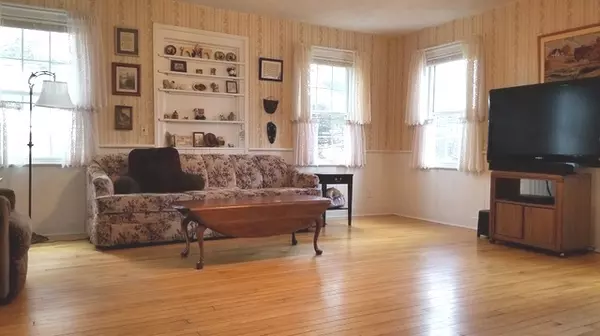$161,000
$167,000
3.6%For more information regarding the value of a property, please contact us for a free consultation.
6663 E Flagg Road Ashton, IL 61006
3 Beds
2 Baths
2,092 SqFt
Key Details
Sold Price $161,000
Property Type Single Family Home
Sub Type Detached Single
Listing Status Sold
Purchase Type For Sale
Square Footage 2,092 sqft
Price per Sqft $76
MLS Listing ID 10657855
Sold Date 05/29/20
Style Farmhouse
Bedrooms 3
Full Baths 2
Annual Tax Amount $1,918
Tax Year 2018
Lot Size 2.120 Acres
Lot Dimensions 2.12
Property Description
Very Large Farmhouse located on 2+ acres with 3 Bedrooms and 2 Full bathrooms. Ready to move in. Newer 9 lite windows, newer roof and gutters. All with original hardwood flooring throughout this home except in the bathrooms and mudroom. Very spacious and open Living room with numerous windows that bring in the sunshine. Very large Kitchen with a possible breakfast area along with a peninsula ready for chairs. Comes with refrigerator and stove 2019 and microwave complete with numerous cabinets.. All open to dining room that can easily fit your huge dining table. Newer Furnace 2017 and central air along with the laundry located in basement which could be brought upstairs in the mudroom room closet. 98% plumbing and 70% electric has been updated. water softener in basement 2010. Water proofing done in basement done by professionals 2000. Also includes dehumidifier and sump pump.100 amp breaker box in basement. Replaced waterline from well to home 2005, along with compressor, water heater 2016. Also washer & dryer, range hood included in price. Septic 1990 has been pumped regularly every 4 to 5 years.
Location
State IL
County Ogle
Rooms
Basement Partial
Interior
Interior Features Hardwood Floors, Built-in Features, Walk-In Closet(s)
Heating Forced Air
Cooling Central Air
Fireplace N
Exterior
Exterior Feature Porch, Porch Screened
Waterfront false
View Y/N true
Roof Type Asphalt
Building
Lot Description Corner Lot
Story 2 Stories
Sewer Septic-Private
Water Private Well
New Construction false
Schools
School District 275, 275, 275
Others
HOA Fee Include None
Ownership Fee Simple
Special Listing Condition None
Read Less
Want to know what your home might be worth? Contact us for a FREE valuation!

Our team is ready to help you sell your home for the highest possible price ASAP
© 2024 Listings courtesy of MRED as distributed by MLS GRID. All Rights Reserved.
Bought with Lori Patterson • Lori Patterson Real Estate






