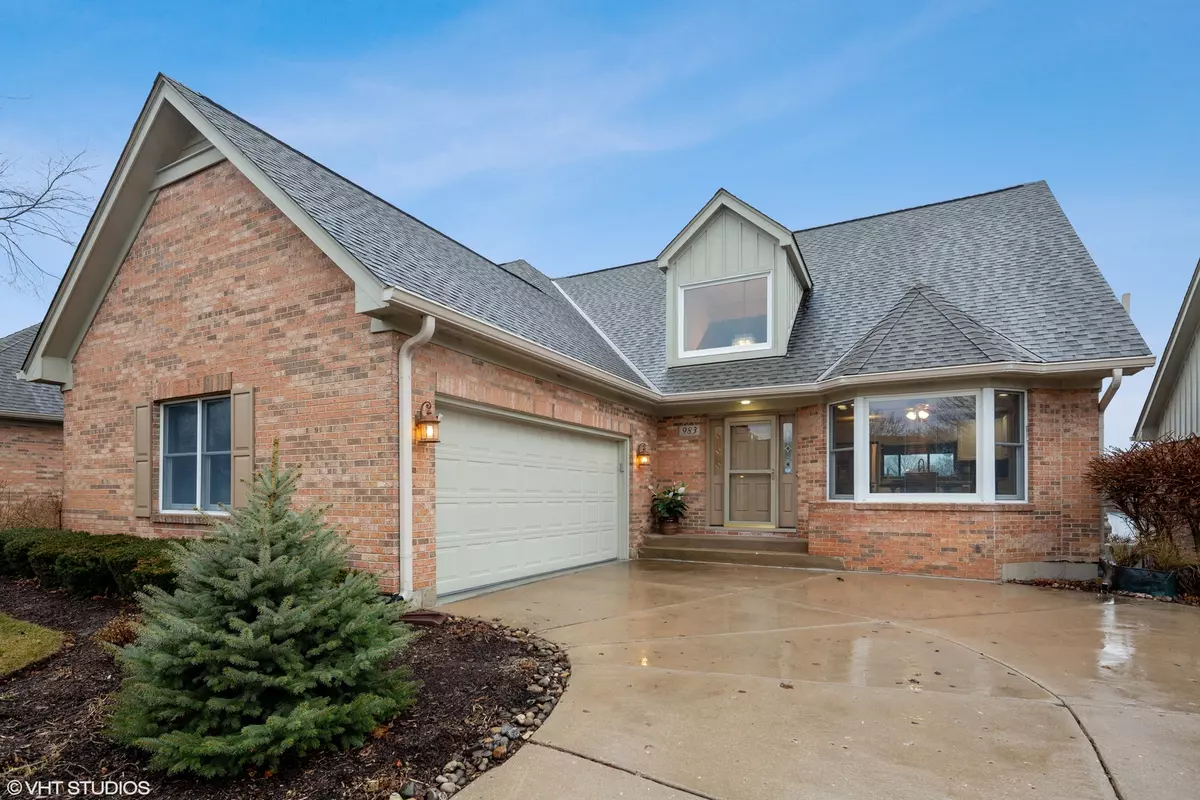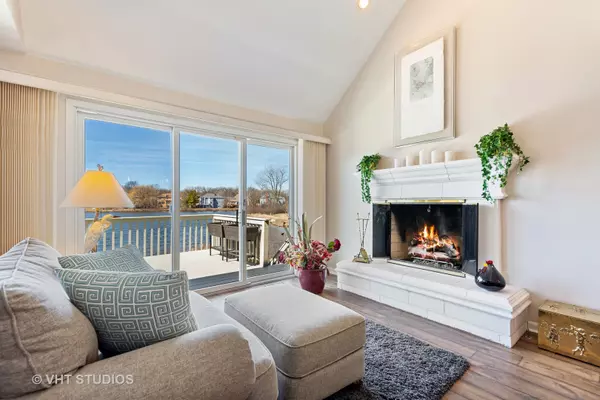$365,000
$379,900
3.9%For more information regarding the value of a property, please contact us for a free consultation.
983 Plantain Court Crystal Lake, IL 60014
4 Beds
3.5 Baths
4,300 SqFt
Key Details
Sold Price $365,000
Property Type Condo
Sub Type 1/2 Duplex
Listing Status Sold
Purchase Type For Sale
Square Footage 4,300 sqft
Price per Sqft $84
Subdivision Wedgewood
MLS Listing ID 10662195
Sold Date 05/29/20
Bedrooms 4
Full Baths 3
Half Baths 1
HOA Fees $250/ann
Year Built 1994
Annual Tax Amount $9,862
Tax Year 2018
Lot Dimensions 50 X 100
Property Description
WOW! BELLS AND WHISTLES GALORE! JUST MOVE IN AND ENJOY THIS AMAZING VILLA ON THE LAKE IN THE MUCH SOUGHT AFTER SUBDIVISION OF WEDGEWOOD!! ALL FRESHLY PAINTED AND SO MUCH NEW. UPON ENTERING AND AFTER TAKING IN THE AMAZING VIEW OF THE LAKE, YOU WILL NOTICE THE GREAT ROOM WITH ITS VAULTED CEILING, PRETTY GAS LOG FIREPLACE, BEAUTIFUL SOFT STEP FLOORING...OH SO QUIET! AND 3 HUGE SLIDERS LEADING TO THE SPECTACULAR DECK. IN THE DINING ROOM YOU WILL FIND 3 NEW HANGING FIXTURES. THE BRAND NEW KITCHEN FEATURES KRAFT-MADE SOFT CLOSE DRAWERS & CABINETS, NEW STAINLESS SAMSUNG DISHWASHER, REFRIGERATOR, RANGE AND SUMMIT COMMERCIAL MICROWAVE, GORGEOUS ETCHED GLASS PANTRY DOOR, TONS OF CABINETS & COUNTER SPACE INCLUDING NEW ISLAND AND UPGRADED GRANITE THROUGHOUT. A BAY WINDOW FINISHES THE EATING AREA ALLOWING FOR TONS OF NATURAL LIGHT. WAKE UP EACH MORNING FEELING AS THOUGH YOU ARE ON VACATION AND THEN STEP ONTO THE MOST AMAZING EVER NEW SOFT STEP FLOORING. WHAT A TREAT!!! THE MASTER SUITE BATH OFFERS HIS & HER UPGRADED GRANITE TOP VANITIES, FAUCETS, WHIRLPOOL TUB, SEPARATE SHOWER AND NEW TOILET. FINISHING THE FIRST FLOOR IS A POWDER ROOM W/NEW GRANITE TOP VANITY, FAUCET, & TOILET. THE LAUNDRY ROOM FEATURES A NEW WASHER AND DRYER, UTILITY SINK, CABINET & FIXTURE. THE FINISHED WALKOUT LOWER LEVEL FEATURES A FULLY APPOINTED 2ND KITCHEN WITH A HUGE BREAKFAST BAR, GRANITE COUNTERS, REFRIGERATOR, STOVE, D/W, MICROWAVE AND NEW WINE REFRIGERATOR. THE 29 x 18 FAMILY ROOM FEATURES 2 HUGE SLIDING DOORS WHICH LEAD TO A BRICK PAVER PATIO. FINISHING THE LOWER LEVEL IS A 4TH BEDROOM WITH A SLIDING DOOR, 3RD FULL BATH AND A LARGE STORAGE ROOM. THIS BEAUTIFUL LOWER LEVEL IS PERFECT FOR SUMMER PARTIES, HOLIDAYS OR AN EXTENDED FAMILY MEMBER. IN ADDITION TO ALL THE WONDERFUL FEATURES THERE ARE STILL MORE...NEW GARAGE DOOR MOTOR, 2 NEW REMOTE GARAGE DOOR OPENERS NEW GARAGE DOOR KEYLESS OPENER, NEW DECK FLOORING AND 5 NEW SLIDING DOOR SCREENS PLUS TONS OF STORAGE INCLUDING A HUGE MECHANICAL ROOM. DON'T MISS OUT ON THIS FABULOUS HOME!! THIS IS A 10+++ PLEASE CHECK OUT EXTRA FEATURE SHEET ATTACHED!!
Location
State IL
County Mc Henry
Rooms
Basement Full, Walkout
Interior
Interior Features Vaulted/Cathedral Ceilings, Bar-Wet, First Floor Bedroom, First Floor Laundry, First Floor Full Bath, Laundry Hook-Up in Unit, Walk-In Closet(s)
Heating Natural Gas, Forced Air
Cooling Central Air
Fireplaces Number 1
Fireplaces Type Gas Log, Gas Starter
Fireplace Y
Appliance Range, Microwave, Dishwasher, Refrigerator, Washer, Dryer, Disposal, Stainless Steel Appliance(s), Wine Refrigerator
Exterior
Exterior Feature Deck, Patio, End Unit
Garage Attached
Garage Spaces 2.0
Waterfront true
View Y/N true
Roof Type Asphalt
Building
Lot Description Lake Front
Foundation Concrete Perimeter
Sewer Public Sewer
Water Public
New Construction false
Schools
Elementary Schools Canterbury Elementary School
Middle Schools Lundahl Middle School
High Schools Crystal Lake Central High School
School District 47, 47, 155
Others
Pets Allowed Number Limit
HOA Fee Include Insurance,Exterior Maintenance,Lawn Care,Snow Removal,Lake Rights
Ownership Fee Simple w/ HO Assn.
Special Listing Condition None
Read Less
Want to know what your home might be worth? Contact us for a FREE valuation!

Our team is ready to help you sell your home for the highest possible price ASAP
© 2024 Listings courtesy of MRED as distributed by MLS GRID. All Rights Reserved.
Bought with Pamela Gray • Hometown Realty, Ltd.






