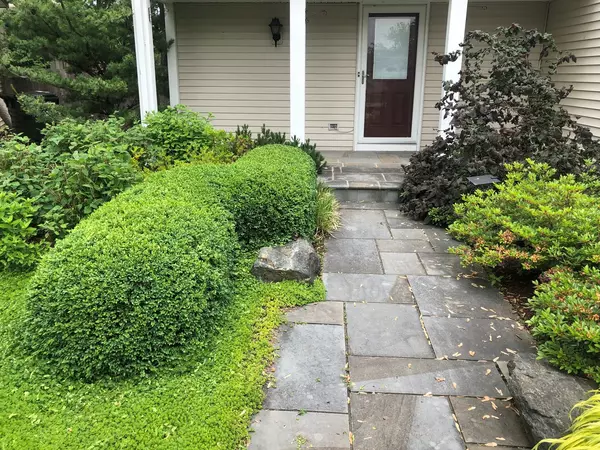$275,500
$284,900
3.3%For more information regarding the value of a property, please contact us for a free consultation.
565 Iroquois Trail Carol Stream, IL 60188
3 Beds
1.5 Baths
1,610 SqFt
Key Details
Sold Price $275,500
Property Type Single Family Home
Sub Type Detached Single
Listing Status Sold
Purchase Type For Sale
Square Footage 1,610 sqft
Price per Sqft $171
MLS Listing ID 10655812
Sold Date 05/01/20
Style Traditional
Bedrooms 3
Full Baths 1
Half Baths 1
Year Built 1975
Annual Tax Amount $7,083
Tax Year 2018
Lot Size 6,098 Sqft
Lot Dimensions 6098
Property Description
PICTURE PERFECT CONDITION! BRAND NEW INTERIOR AND COMPLETELY RE-DESIGNED FROM ORIGINAL FLOOR PLAN. 4 BEDROOM CONVERTED TO SPACIOUS 3 BEDROOM OFFERING LARGE MASTER BEDROOM! GORGEOUS REMODELED KITCHEN WITH 42" CABINETS, NEW CAN LIGHTING, QUARTZ COUNTERS, BRAND NEW STAINLESS STEEL APPLIANCES WITH CAN LIGHTING ACCENTS! BRAND NEW BATHROOMS, WITH RAISED SINKS, CROWN MOLDING AND ACCESS TO BATHROOM FROM MASTER BEDROOM. WASHER AND DRYER ON 2ND FLOOR. ALL BEDROOMS HAVE CLOSET ORGANIZERS!! ALL DESIGNER TRIPLE PANE PELLA WINDOWS 9 YRS. OLD. A/C AND FURNACE 2 YRS OLD. SIDING AND ROOF 10 YRS. OLD. FULL BASEMENT PAINTED, SEALED AND WAITING FOR FINISHING TOUCHES. VERY MATURE LUSH LANDSCAPING SURROUNDS HOME. MINUTES TO ALL SHOPPING, RESTAURANTS AND TOLLWAY ACCESS!!
Location
State IL
County Du Page
Community Curbs, Sidewalks, Street Lights, Street Paved
Rooms
Basement Full
Interior
Heating Natural Gas, Forced Air
Cooling Central Air
Fireplaces Number 1
Fireplaces Type Wood Burning, Gas Log, Gas Starter
Fireplace Y
Appliance Range, Microwave, Dishwasher, Refrigerator, Washer, Dryer, Disposal
Exterior
Exterior Feature Deck, Storms/Screens
Garage Attached
Garage Spaces 2.0
Waterfront false
View Y/N true
Roof Type Asphalt
Building
Lot Description Cul-De-Sac, Fenced Yard
Story 2 Stories
Foundation Concrete Perimeter
Sewer Public Sewer
Water Public
New Construction false
Schools
Elementary Schools Evergreen Elementary School
Middle Schools Benjamin Middle School
High Schools Community High School
School District 25, 25, 94
Others
HOA Fee Include None
Ownership Fee Simple
Special Listing Condition None
Read Less
Want to know what your home might be worth? Contact us for a FREE valuation!

Our team is ready to help you sell your home for the highest possible price ASAP
© 2024 Listings courtesy of MRED as distributed by MLS GRID. All Rights Reserved.
Bought with Nancy Eisele • Coldwell Banker Residential Brokerage






