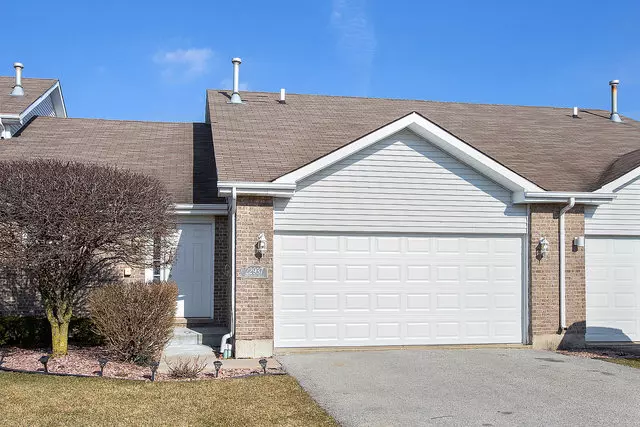$129,000
$129,000
For more information regarding the value of a property, please contact us for a free consultation.
22937 Westwind Drive Richton Park, IL 60471
2 Beds
2 Baths
1,422 SqFt
Key Details
Sold Price $129,000
Property Type Townhouse
Sub Type Townhouse-Ranch
Listing Status Sold
Purchase Type For Sale
Square Footage 1,422 sqft
Price per Sqft $90
Subdivision Greenfield
MLS Listing ID 10666911
Sold Date 05/06/20
Bedrooms 2
Full Baths 2
HOA Fees $75/mo
Year Built 2007
Annual Tax Amount $4,706
Tax Year 2018
Lot Dimensions 37X164X37X16X130
Property Description
RENOVATED 2 BEDROOM / 2 BATH RANCH TOWNHOME OFFERS EVERYTHING YOU ARE LOOKING FOR! One-level living with bonus loft & basement spaces! OPEN CONCEPT, dramatic vaulted ceilings, hardwood flooring, private entrance, beautiful decor FANTASTICALLY UPDATED KITCHEN features GRANITE countertops, STAINLESS STEEL appliances, GLASS TILED backsplash, breakfast bar GREAT FLOW into dining & living areas w/cozy CORNER FIREPLACE, sliding doors out to PRIVATE PATIO & large open area behind GENEROUS MASTER SUITE includes walk-in closet & private bath boasting granite vanity, gorgeous tile, soaking tub, separate shower, double sinks GOOD SIZE 2nd BEDROOM is light & bright, 2nd BATHROOM also features a granite vanity & ceramic tile LARGE LOFT w/skylight provides flexible space for 3rd bedroom/family room/office/playroom, you name it! HUGE FULL BASEMENT offers plenty of space for finishing & storage ATTACHED 2-CAR GARAGE keeps you and your vehicle out of the elements, has space for your toys GREAT LOCATION in quiet community with its own playground, gazebo, roundabout, pond CONVENIENT to x-way, Metra train, shopping, dining ALL THAT, PLUS a low HOA fee WHAT ARE YOU WAITING FOR?
Location
State IL
County Cook
Rooms
Basement Full
Interior
Interior Features Vaulted/Cathedral Ceilings, Skylight(s), Hardwood Floors, First Floor Bedroom, First Floor Laundry, First Floor Full Bath, Walk-In Closet(s)
Heating Natural Gas, Forced Air
Cooling Central Air
Fireplaces Number 1
Fireplaces Type Gas Log
Fireplace Y
Appliance Range, Microwave, Dishwasher, Refrigerator, Washer, Dryer
Exterior
Exterior Feature Patio
Garage Attached
Garage Spaces 2.0
Community Features Park
Waterfront false
View Y/N true
Roof Type Asphalt
Building
Foundation Concrete Perimeter
Sewer Public Sewer
Water Public
New Construction false
Schools
School District 159, 159, 227
Others
Pets Allowed Cats OK, Dogs OK, Number Limit
HOA Fee Include Lawn Care
Ownership Fee Simple w/ HO Assn.
Special Listing Condition None
Read Less
Want to know what your home might be worth? Contact us for a FREE valuation!

Our team is ready to help you sell your home for the highest possible price ASAP
© 2024 Listings courtesy of MRED as distributed by MLS GRID. All Rights Reserved.
Bought with Jennifer Sjoblom • Baird & Warner






