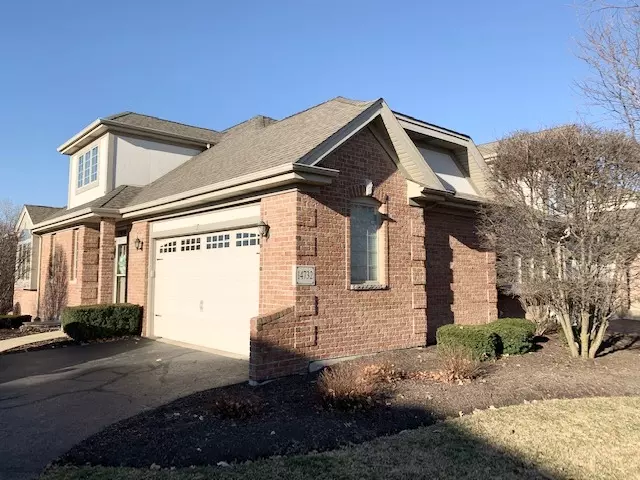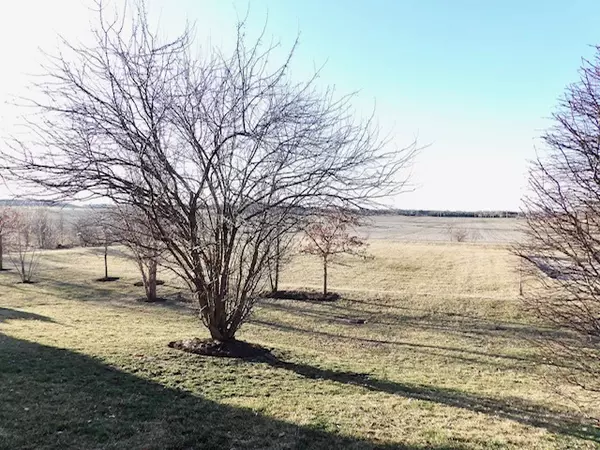$355,000
$369,900
4.0%For more information regarding the value of a property, please contact us for a free consultation.
14732 Aster Lane Homer Glen, IL 60491
4 Beds
3.5 Baths
2,360 SqFt
Key Details
Sold Price $355,000
Property Type Townhouse
Sub Type Townhouse-2 Story
Listing Status Sold
Purchase Type For Sale
Square Footage 2,360 sqft
Price per Sqft $150
Subdivision Amberfield Townhomes
MLS Listing ID 10669343
Sold Date 12/21/20
Bedrooms 4
Full Baths 3
Half Baths 1
HOA Fees $230/mo
Year Built 2006
Annual Tax Amount $7,245
Tax Year 2018
Lot Dimensions 55X120X104X151
Property Description
Stunning End-Unit Townhome! This Beautiful Townhome offers Three Levels of Living and has 4 Bedrooms & 3 1/2 Baths! Spacious Open Concept Main Level Floor Plan Features a Gorgeous Living Room w/ Vaulted Ceilings, Large Kitchen w/ Breakfast Bar, Lots of Counter Space & Pantry, Main Level Master Suite includes Two Walk-In Closets, Tray Ceiling & Private Master Bath featuring Double Sinks, Deep Soaking Tub & Separate Shower w/ Custom Glass Surround. Upper Level features Two bedrooms, a Full Bath and a large unfinished attic space. Huge Finished Basement w/ Recreation Area, Wet Bar, Fourth bedroom, Full Bath w/ Separate Shower and a Large Storage Area. Brick Paver Patio & Private Maintenance Free Deck Overlooking Beautiful Open Space, Two Car Side Load Garage w/ Built-In Cabinets
Location
State IL
County Will
Rooms
Basement Full, English
Interior
Interior Features Vaulted/Cathedral Ceilings, First Floor Bedroom, First Floor Laundry, First Floor Full Bath, Laundry Hook-Up in Unit, Storage
Heating Natural Gas
Cooling Central Air
Fireplace Y
Appliance Range, Microwave, Dishwasher, Refrigerator, Washer, Dryer, Disposal
Laundry Gas Dryer Hookup, In Unit, Sink
Exterior
Exterior Feature Deck, Brick Paver Patio, End Unit, Cable Access
Garage Attached
Garage Spaces 2.0
Community Features Park
Waterfront false
View Y/N true
Roof Type Asphalt
Building
Lot Description Common Grounds, Nature Preserve Adjacent, Landscaped
Foundation Concrete Perimeter
Sewer Public Sewer
Water Lake Michigan
New Construction false
Schools
High Schools Lockport Township High School
School District 33C, 33C, 205
Others
Pets Allowed Cats OK, Dogs OK
HOA Fee Include Insurance,Lawn Care,Snow Removal
Ownership Fee Simple w/ HO Assn.
Special Listing Condition None
Read Less
Want to know what your home might be worth? Contact us for a FREE valuation!

Our team is ready to help you sell your home for the highest possible price ASAP
© 2024 Listings courtesy of MRED as distributed by MLS GRID. All Rights Reserved.
Bought with Zahara Bazigos • Access Real Estate Inc






