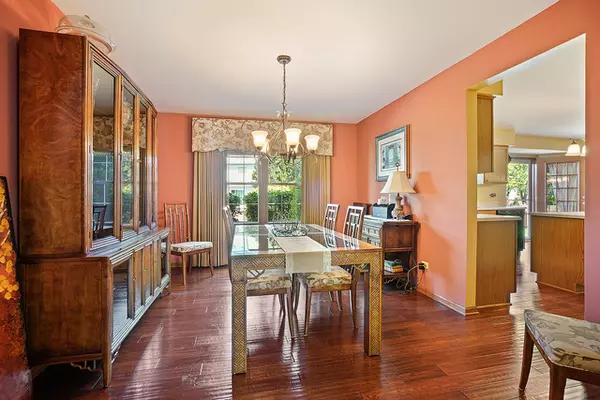$295,000
$297,500
0.8%For more information regarding the value of a property, please contact us for a free consultation.
1844 Lake Shore Drive Romeoville, IL 60446
4 Beds
2.5 Baths
2,480 SqFt
Key Details
Sold Price $295,000
Property Type Single Family Home
Sub Type Detached Single
Listing Status Sold
Purchase Type For Sale
Square Footage 2,480 sqft
Price per Sqft $118
Subdivision Weslake
MLS Listing ID 10573972
Sold Date 05/15/20
Bedrooms 4
Full Baths 2
Half Baths 1
HOA Fees $70/mo
Year Built 1998
Annual Tax Amount $6,359
Tax Year 2018
Lot Size 9,583 Sqft
Lot Dimensions 56X120X76
Property Description
Large 4 bedroom home with finished basement: rec room, sitting room, possible 5th bedroom. Located in Weslake pool/clubhouse community: parks, tennis courts, volleyball, baseball, playgrounds, lakes, gazebos, etc. AND D202 Plainfield School District. Easy access to shopping, interstates, PACE park n ride. Great living space including kitchen w island & plenty of cabinet/counterop space, new dishwasher. Lots of storage & good sized closets throughout (all bdrm closets have organizers). Master suite with vaulted ceiling, large walk in closet, lux ensuite bathroom: jet tub, separate shower, dual vanity. Custom draperies throughout. Fenced yard with large patio, professional landscaping, irrigation system. New windows & doors. New Roof. New flooring: hardwood in dining, living, kitchen, foyer, tile in entrance from garage & laundry room, carpet on stairs, 2nd floor & fam rm. New powder room: tile floor, sink, toilet, lights, fixtures. Newer water heater. Home warranty. Must see!
Location
State IL
County Will
Community Clubhouse, Park, Pool, Lake, Sidewalks, Street Lights
Rooms
Basement Full
Interior
Interior Features Vaulted/Cathedral Ceilings, Hardwood Floors, First Floor Laundry, Built-in Features, Walk-In Closet(s)
Heating Natural Gas, Forced Air
Cooling Central Air
Fireplace N
Appliance Range, Dishwasher, Refrigerator, Washer, Dryer, Disposal
Exterior
Exterior Feature Patio
Garage Attached
Garage Spaces 2.0
Waterfront false
View Y/N true
Roof Type Asphalt
Building
Lot Description Fenced Yard
Story 2 Stories
Foundation Concrete Perimeter
Sewer Public Sewer
Water Public
New Construction false
Schools
Elementary Schools Creekside Elementary School
Middle Schools John F Kennedy Middle School
High Schools Plainfield East High School
School District 202, 202, 202
Others
HOA Fee Include Insurance,Clubhouse,Pool
Ownership Fee Simple
Special Listing Condition None
Read Less
Want to know what your home might be worth? Contact us for a FREE valuation!

Our team is ready to help you sell your home for the highest possible price ASAP
© 2024 Listings courtesy of MRED as distributed by MLS GRID. All Rights Reserved.
Bought with Lynda Laskowski • RE/MAX 10 in the Park






