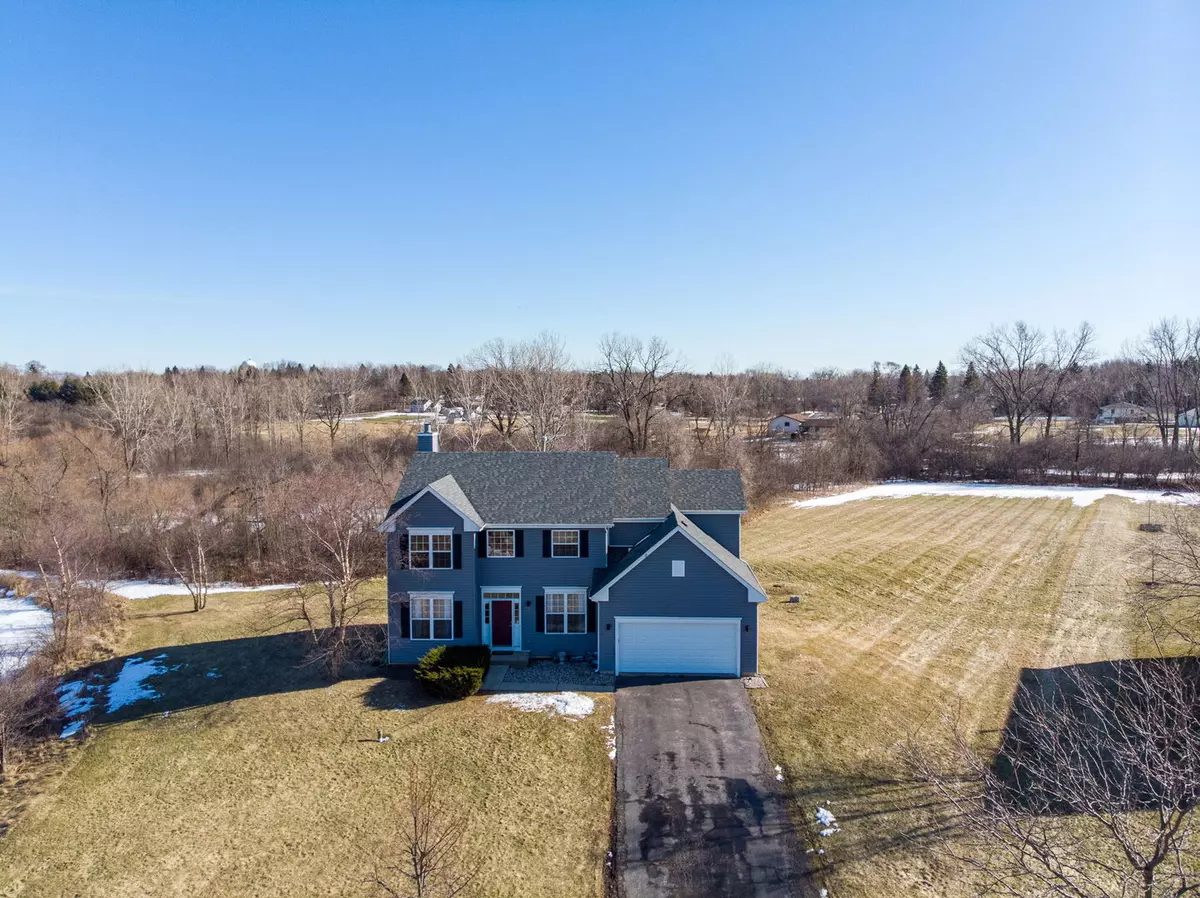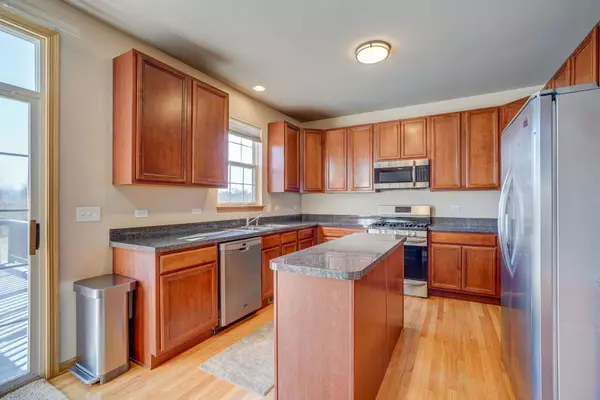$311,000
$324,900
4.3%For more information regarding the value of a property, please contact us for a free consultation.
13179 W Hidden Springs Trail Wadsworth, IL 60083
4 Beds
2.5 Baths
2,782 SqFt
Key Details
Sold Price $311,000
Property Type Single Family Home
Sub Type Detached Single
Listing Status Sold
Purchase Type For Sale
Square Footage 2,782 sqft
Price per Sqft $111
Subdivision Wadsworth Trails
MLS Listing ID 10669649
Sold Date 06/29/20
Style Colonial
Bedrooms 4
Full Baths 2
Half Baths 1
HOA Fees $41/ann
Year Built 2003
Annual Tax Amount $10,789
Tax Year 2019
Lot Size 0.980 Acres
Lot Dimensions 63X138X117X233X68X404
Property Description
LOCATION LOCATION LOCATION!! Gorgeous Home on Beautiful PRIVATE Lot on Dead End Cul-De-Sac .92 Acre in Desirable Wadsworth Trails! This lot boasts the lovely view of the pond to the East and the conservation area to the South! This stunning home is a slice of perfection! The details and of the living areas create an ambiance that is both intimate and compelling. The kitchen features an abundance of 32" cabinets, stainless steel appliances, elegant countertops, large island, and a flowing layout that overlooks the eat in area and family room! Architectural design with arch in main floor provides character. The beautifully appointed Formal Dining Room features gleaming hardwood floors and both Dining Room and Formal Living Room provide a warm and inviting ambiance for entertaining. The luxurious master suite is a serene space to unwind and relax with plenty of room for a sitting area! Master En-Suite features two giant walk-in closets! Spa like bath features garden tub, ceramic tile, separate shower, and dual sinks. Three more spacious bedrooms and a guest bath with ceramic tile complete the 2nd floor with dual staircases. New window treatments! The outdoor living areas is the ideal spot to soak in the sunset, or host your next dinner or pool party with friends and family! The two-tiered deck is 1,500 sq foot and the pool is built in!! Main floor laundry with NEW Washer & Dryer with huge closet that would make a great mud room with bench and hook area for the kids! NEW roof, NEW siding, and NEW hot water tank. Since purchased Seller has installed All NEW carpet throughout entire house and NEW luxury vinyl flooring in the Laundry Room. Refinished all hardwood floors, and freshly painted most of the home, repaired A/C with Warranty, NEW garage door, and had fireplace inspected. Replaced stove & microwave too! From a fantastic layout to stunning outdoor entertaining spaces, this home has it all! The best way to experience this home is to see it for yourself!
Location
State IL
County Lake
Community Lake, Curbs, Street Lights, Street Paved
Rooms
Basement Full, English
Interior
Interior Features Hardwood Floors, First Floor Laundry, Walk-In Closet(s)
Heating Natural Gas, Forced Air
Cooling Central Air
Fireplaces Number 1
Fireplaces Type Wood Burning, Attached Fireplace Doors/Screen, Gas Starter, Includes Accessories
Fireplace Y
Appliance Range, Microwave, Dishwasher, Refrigerator, Freezer, Washer, Dryer, Stainless Steel Appliance(s), Water Softener
Laundry In Unit
Exterior
Exterior Feature Deck, Above Ground Pool, Storms/Screens
Garage Attached
Garage Spaces 2.0
Pool above ground pool
Waterfront false
View Y/N true
Roof Type Asphalt
Building
Lot Description Cul-De-Sac, Forest Preserve Adjacent, Landscaped, Pond(s), Mature Trees
Story 2 Stories
Foundation Concrete Perimeter
Sewer Septic-Private
Water Private Well
New Construction false
Schools
School District 3, 3, 126
Others
HOA Fee Include None
Ownership Fee Simple w/ HO Assn.
Special Listing Condition None
Read Less
Want to know what your home might be worth? Contact us for a FREE valuation!

Our team is ready to help you sell your home for the highest possible price ASAP
© 2024 Listings courtesy of MRED as distributed by MLS GRID. All Rights Reserved.
Bought with Adelah Morrissey • RE/MAX Showcase






