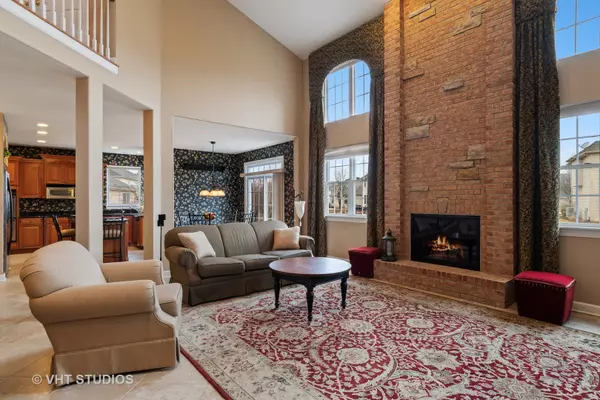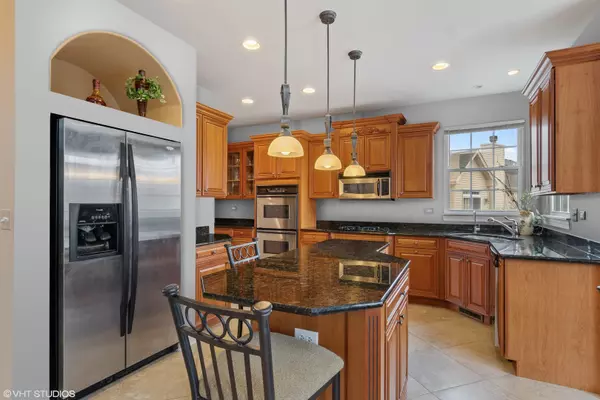$385,000
$409,900
6.1%For more information regarding the value of a property, please contact us for a free consultation.
408 Bennett Drive North Aurora, IL 60542
4 Beds
2.5 Baths
3,526 SqFt
Key Details
Sold Price $385,000
Property Type Single Family Home
Sub Type Detached Single
Listing Status Sold
Purchase Type For Sale
Square Footage 3,526 sqft
Price per Sqft $109
Subdivision The Reserves
MLS Listing ID 10644435
Sold Date 06/10/20
Style Colonial,Contemporary
Bedrooms 4
Full Baths 2
Half Baths 1
HOA Fees $15/qua
Year Built 2007
Annual Tax Amount $11,413
Tax Year 2018
Lot Size 0.320 Acres
Lot Dimensions 75X151X116X149
Property Description
Absolutely Exquisite Reserves 2 Story Home with 4 Bedrooms, 2.1 Bathrooms & Full Basement with Incredibly Unique 1st Floor Theater Room, Truly One-of-a-Kind & One of the Only in the Area, with Multi Media Center with Black Out Curtains, Perfect For Any Movie Buff!! This Former MODEL Home has all the Upgrades! Gourmet Kitchen has Granite Countertops with Stainless Steel Appliances with Walk in Pantry & Additional Butler Pantry! Large Kitchen Island for Cooking & Entertaining! Open Concept Kitchen Flows into the Grand 2 Story Family Room with Stunning Brick Fireplace. Rounding out the 1st Floor is a Private Home Office Away from the Noise of the Rest of the Home. 1st Floor Laundry is the Definition of Modern Convenience Huge Master Suite has Sitting Area Overlooking Your Gorgeous Backyard - which has Brand New Stone Paver Backyard Patio with Built-In Gas Fire-pit. Large Master Bathroom has Separate Garden Tub and Shower with Dual Sink Vanity. The 2nd Floor has 3 Additional Large Bedrooms with Large Closets Perfect for Every Member of the Family! Oversized 3 Car Garage Fits All Your Cars with Extra Storage. Convenient Location Close to 88. Only One Owner who Bought Directly from the Builder. This Meticulously Maintained Home is a Real Show Stopper and was built to Impress! Home is Still Available for Showings, Serious Buyers Only Please!
Location
State IL
County Kane
Community Curbs, Sidewalks, Street Lights, Street Paved
Rooms
Basement Full
Interior
Interior Features Vaulted/Cathedral Ceilings, First Floor Laundry, Walk-In Closet(s)
Heating Natural Gas, Forced Air
Cooling Central Air
Fireplaces Number 1
Fireplaces Type Gas Starter
Fireplace Y
Exterior
Exterior Feature Patio, Porch, Stamped Concrete Patio, Brick Paver Patio
Garage Attached
Garage Spaces 3.0
Waterfront false
View Y/N true
Roof Type Asphalt
Building
Lot Description Corner Lot
Story 2 Stories
Foundation Concrete Perimeter
Sewer Public Sewer, Sewer-Storm
Water Lake Michigan, Public
New Construction false
Schools
Elementary Schools Fearn Elementary School
Middle Schools Herget Middle School
High Schools West Aurora High School
School District 129, 129, 129
Others
HOA Fee Include None
Ownership Fee Simple w/ HO Assn.
Special Listing Condition None
Read Less
Want to know what your home might be worth? Contact us for a FREE valuation!

Our team is ready to help you sell your home for the highest possible price ASAP
© 2024 Listings courtesy of MRED as distributed by MLS GRID. All Rights Reserved.
Bought with Christopher Krohe • KrohVan RE Service






