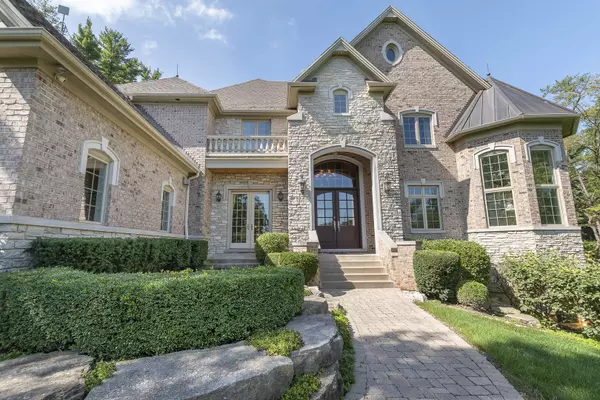$938,000
$1,095,000
14.3%For more information regarding the value of a property, please contact us for a free consultation.
8134 Stickney Run Bull Valley, IL 60098
5 Beds
6.5 Baths
3 Acres Lot
Key Details
Sold Price $938,000
Property Type Single Family Home
Sub Type Detached Single
Listing Status Sold
Purchase Type For Sale
MLS Listing ID 10663774
Sold Date 08/07/20
Bedrooms 5
Full Baths 6
Half Baths 1
HOA Fees $30/mo
Year Built 2007
Annual Tax Amount $17,576
Tax Year 2019
Lot Size 3.000 Acres
Lot Dimensions 450 X 615 X 72 X 551
Property Description
The perfect country estate! Just an hour from Chicago in Bull Valley, this spectacular property is an ideal retreat for summer, weekends or year-round living. Perched on the top of a forested hill at the end of a residential cul-de-sac, this substantial five bedroom home is on 3+ acres with an infinity pool with waterfall, tube slide, fully outfitted outdoor kitchen, and fabulous pool house with a 2-story great room with massive fireplace, second kitchen, exercise room and spa. Ideal for entertaining, the main home offers a fully finished living space, a top of the line kitchen, and a main level master suite. An separate office on makes it easy to work from home while enjoying the scenic views. There are three upstairs en suite bedrooms plus an in-law suite with its own kitchen. The lower level has a rec room with wet bar and billiard table, a media room, another bedroom and bath, and ample storage. All three levels are accessible via a passenger elevator. The home has an attached 3-car garage accessible via a customized mud room.
Location
State IL
County Mc Henry
Rooms
Basement Full, Walkout
Interior
Interior Features Hot Tub, Bar-Wet, Elevator, Hardwood Floors, First Floor Bedroom, First Floor Full Bath
Heating Natural Gas, Forced Air, Zoned
Cooling Central Air, Zoned
Fireplaces Number 3
Fireplaces Type Wood Burning, Gas Log, Gas Starter
Fireplace Y
Appliance Range, Microwave, Dishwasher, Refrigerator, High End Refrigerator, Bar Fridge, Washer, Dryer, Disposal, Stainless Steel Appliance(s), Wine Refrigerator, Cooktop, Range Hood, Water Softener Owned, Other
Laundry Multiple Locations
Exterior
Exterior Feature Patio, In Ground Pool, Outdoor Grill
Garage Attached
Garage Spaces 3.0
Pool in ground pool
Waterfront false
View Y/N true
Building
Lot Description Cul-De-Sac, Landscaped
Story 2 Stories
Sewer Septic-Private
Water Private Well
New Construction false
Schools
Elementary Schools Mary Endres Elementary School
Middle Schools Northwood Middle School
High Schools Woodstock High School
School District 200, 200, 200
Others
HOA Fee Include None
Ownership Fee Simple w/ HO Assn.
Special Listing Condition List Broker Must Accompany
Read Less
Want to know what your home might be worth? Contact us for a FREE valuation!

Our team is ready to help you sell your home for the highest possible price ASAP
© 2024 Listings courtesy of MRED as distributed by MLS GRID. All Rights Reserved.
Bought with Sue Perdue • Baird & Warner






