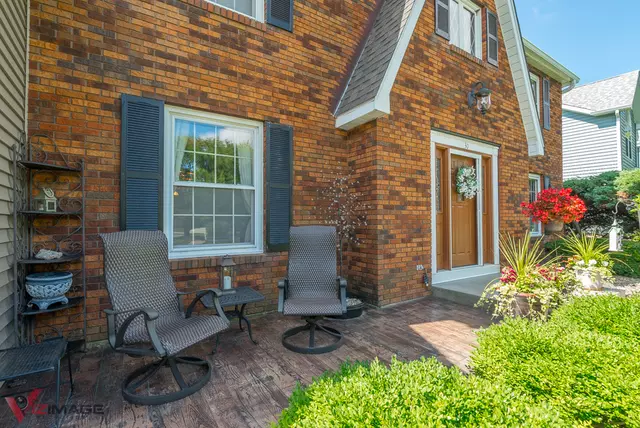$270,000
$270,000
For more information regarding the value of a property, please contact us for a free consultation.
30 Windwood Drive Sugar Grove, IL 60554
4 Beds
2.5 Baths
2,475 SqFt
Key Details
Sold Price $270,000
Property Type Single Family Home
Sub Type Detached Single
Listing Status Sold
Purchase Type For Sale
Square Footage 2,475 sqft
Price per Sqft $109
Subdivision Prestbury
MLS Listing ID 10664589
Sold Date 05/04/20
Bedrooms 4
Full Baths 2
Half Baths 1
HOA Fees $140/mo
Year Built 1980
Annual Tax Amount $6,765
Tax Year 2018
Lot Size 0.252 Acres
Lot Dimensions 85X131
Property Description
You won't be disappointed when you walk into this home brimming with "Pride of Ownership!" The flow of everyday life is easy and has undergone a list of updates and improvements. Brazilian cherry hardwood floors flow through the main level. A quality of natural light penetrates into this new kitchen appointed with 42" cherry cabinets granite counters, tiled back splash, island/breakfast bar & SS appliances, all open to the family room focusing on the newly faced stacked stone fireplace. You won't be disappointed in the laundry room functionality with a huge closet, folding counter, garage and back yard access. All bedrooms with new carpet in 2017 are spacious as are all closets and storage spaces. Both 2nd floor bathrooms have been transformed in 2017. Spend outdoor time relaxing on the brick paver patio. Additional updates include roof and siding, driveway and front stamped concrete patio in 2014, a great place for morning coffee. Club house, swimming pools, parks with tennis courts, basketball and volleyball, ponds for fishing, walking paths, plus Bliss Creek golf course and restaurant are all features of The Prestbury Community. Enjoy the walking paths of nearby Gilman Trails and the forest preserve. Sellers have enjoyed the Prestbury community so much that their downsizing decision is locating them within.
Location
State IL
County Kane
Community Clubhouse, Park, Pool, Lake, Other
Rooms
Basement Full
Interior
Interior Features Hardwood Floors, First Floor Laundry, Walk-In Closet(s)
Heating Natural Gas, Forced Air
Cooling Central Air
Fireplaces Number 1
Fireplaces Type Wood Burning, Gas Starter
Fireplace Y
Exterior
Exterior Feature Stamped Concrete Patio, Brick Paver Patio
Garage Attached
Garage Spaces 2.0
Waterfront false
View Y/N true
Roof Type Asphalt
Building
Lot Description Cul-De-Sac
Story 2 Stories
Foundation Concrete Perimeter
Sewer Public Sewer
Water Public
New Construction false
Schools
School District 129, 129, 129
Others
HOA Fee Include Clubhouse,Pool,Other
Ownership Fee Simple w/ HO Assn.
Special Listing Condition None
Read Less
Want to know what your home might be worth? Contact us for a FREE valuation!

Our team is ready to help you sell your home for the highest possible price ASAP
© 2024 Listings courtesy of MRED as distributed by MLS GRID. All Rights Reserved.
Bought with Kelly Michelson • Baird & Warner






