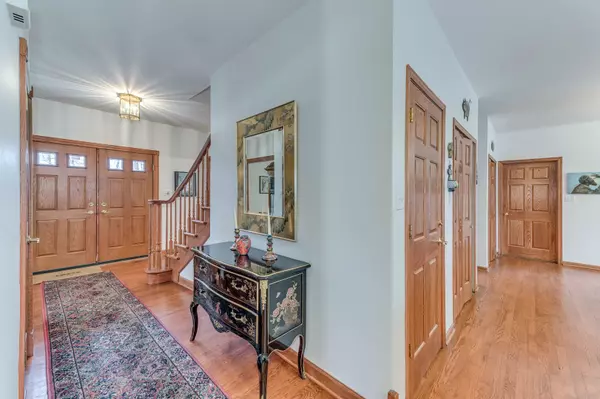$432,900
$444,900
2.7%For more information regarding the value of a property, please contact us for a free consultation.
965 OAK RIDGE Court Frankfort, IL 60423
5 Beds
4 Baths
3,800 SqFt
Key Details
Sold Price $432,900
Property Type Single Family Home
Sub Type Detached Single
Listing Status Sold
Purchase Type For Sale
Square Footage 3,800 sqft
Price per Sqft $113
Subdivision Butternut Creek Woods
MLS Listing ID 10664594
Sold Date 10/22/20
Style Traditional
Bedrooms 5
Full Baths 4
Year Built 1994
Annual Tax Amount $16,245
Tax Year 2018
Lot Size 0.620 Acres
Lot Dimensions 33 X 118 X 128 X 195 X 218
Property Description
ORIGINAL OWNER OFFERS THIS ALL BRICK/STONE CUSTOM BUILT 2 STORY HOME ON HEAVILY WOODED LOT IN EXCLUSIVE BUTTERNUT CREEK WOODS! ONE OF A KIND GREAT RM W/SOARING 2 STORY CATHEDRAL TONGUE & GROOVE CEILINGS W/SKYLIGHTS, BRICK FIREPLACE & STUNNING WOODED VIEWS. LARGE EAT IN KIT W/CHERRY CABS, NEW QUARTZ COUNTERS, HARDWD FLRING, NEW SS APPLCS & CENTER ISLAND BREAKFAST BAR. NEWLY REFINISHED HARDWD THRU OUT 1ST FLR. MAIN FLR 5TH BED OR DEN. LARGE FORMAL LIV RM PLUS ELEGANT DINING RM W/CROWN MOLDING, BOW WINDOW & FRENCH DRS. 4 OVERSIZED 2ND FLR BEDS PLUS FANTASTIC LOFT OVERLOOKING GREAT RM. HUGE MASTER SUITE W/WIC PLUS DIRECT ACCESS TO LOFT. MASTER BATH IS ENORMOUS W/WHIRLPL TUB, SEP SHOWER & DOUBLE SINKS. FINISHED BASEMENT W/FULL BATH & NEW CARPETING. ALL NEW CARPETING THRU OUT, UPDATED BATH FIXTURES & 2 NEW FURNACES, 2 NEW AC UNITS & HWH'S. OVER A 1/2 ACRE OF TOTAL PRIVACY-YET CLOSE TO TRANSPORTATION & SHOPPING. HUGE STAMPED PATIO PLUS GAZEBO--PERFECT FOR YOUR MORNING COFFEE!
Location
State IL
County Will
Community Park, Curbs, Street Lights, Street Paved
Rooms
Basement Full
Interior
Interior Features Vaulted/Cathedral Ceilings, Skylight(s), Hardwood Floors, First Floor Bedroom, In-Law Arrangement, First Floor Laundry, First Floor Full Bath
Heating Natural Gas, Forced Air, Sep Heating Systems - 2+
Cooling Central Air, Zoned
Fireplaces Number 1
Fireplaces Type Attached Fireplace Doors/Screen, Gas Log
Fireplace Y
Appliance Double Oven, Microwave, Dishwasher, Refrigerator, Washer, Dryer
Laundry Gas Dryer Hookup, In Unit, Sink
Exterior
Exterior Feature Deck, Dog Run, Stamped Concrete Patio, Storms/Screens
Garage Attached
Garage Spaces 3.5
Waterfront false
View Y/N true
Roof Type Asphalt
Building
Lot Description Corner Lot, Cul-De-Sac, Landscaped, Wooded
Story 2 Stories
Foundation Concrete Perimeter
Sewer Public Sewer
Water Public
New Construction false
Schools
High Schools Lincoln-Way East High School
School District 157C, 157C, 210
Others
HOA Fee Include None
Ownership Fee Simple
Special Listing Condition None
Read Less
Want to know what your home might be worth? Contact us for a FREE valuation!

Our team is ready to help you sell your home for the highest possible price ASAP
© 2024 Listings courtesy of MRED as distributed by MLS GRID. All Rights Reserved.
Bought with Jill Zugaj • McColly Real Estate






