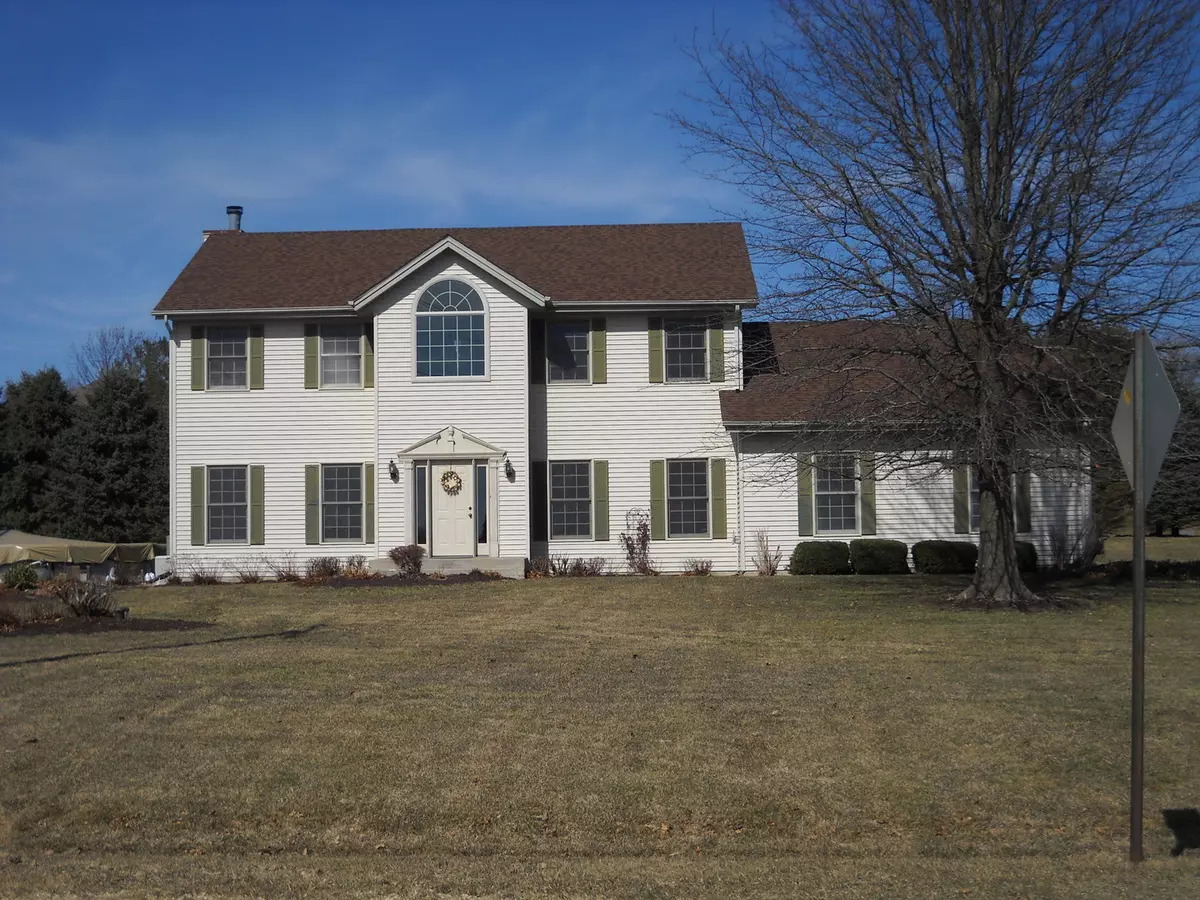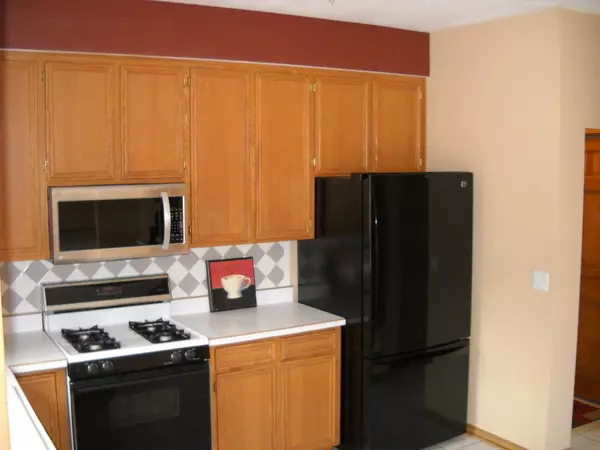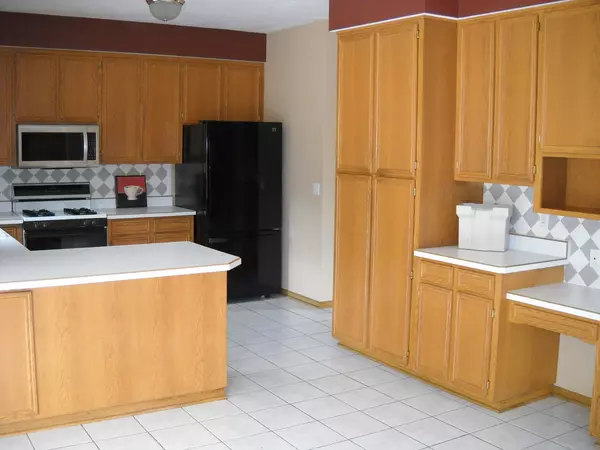$265,000
$269,900
1.8%For more information regarding the value of a property, please contact us for a free consultation.
9002 N Barker Road Byron, IL 61010
4 Beds
2.5 Baths
2,712 SqFt
Key Details
Sold Price $265,000
Property Type Single Family Home
Sub Type Detached Single
Listing Status Sold
Purchase Type For Sale
Square Footage 2,712 sqft
Price per Sqft $97
MLS Listing ID 10668221
Sold Date 05/15/20
Bedrooms 4
Full Baths 2
Half Baths 1
Year Built 1994
Annual Tax Amount $4,898
Tax Year 2018
Lot Size 1.100 Acres
Lot Dimensions 217 X 220
Property Description
A beautiful two-story foyer welcomes you to this 4-bedroom/3 Bath home located in rural Byron Illinois. The open concept design fosters the perfect environment for entertaining while the kitchen features a breakfast bar, pantry cabinet, desk area and is open to the kitchen dining area and family room. 3 sets of patio doors from the 39 ft x 23 ft deck allow tons of natural light to fill the vaulted ceilings of the kitchen dining area. The family room boasts a gas fireplace for those cold winter nights while hardwood graces the floors in the formal dining room. In addition to the numerous "SMART" features - (water heather/smoke alarms/sump pump/thermostat) the home was recently updated with a NEW 30 yr roof, NEW well pump & pressure tank, NEW 96% furnace & NEW A/C - all in 2019. (ask your agent for a comprehensive list of updates) The master bedroom features a walk-in closet and the master bath has a soaking, jetted corner tub with separate shower and dual vanities. Additional amenities include a whole house back-up generator, a large above ground pool with a new gas heater and liner (2017), and a 3 car garage. Built by Schrader Construction in 1994, this beautiful home sits on an acre lot and overlooks cornfields yet is only minutes from downtown Byron. There are many more features and amenities you need to see for yourself - set up your showing today!
Location
State IL
County Ogle
Community Park, Street Paved
Rooms
Basement Full
Interior
Interior Features Vaulted/Cathedral Ceilings, Hardwood Floors, First Floor Laundry, First Floor Full Bath, Walk-In Closet(s)
Heating Natural Gas, Forced Air
Cooling Central Air
Fireplaces Number 1
Fireplaces Type Gas Log
Fireplace Y
Appliance Microwave, Dishwasher
Exterior
Exterior Feature Deck, Above Ground Pool, Storms/Screens, Fire Pit
Garage Attached
Garage Spaces 3.0
Pool above ground pool
Waterfront false
View Y/N true
Roof Type Asphalt
Building
Story 2 Stories
Foundation Concrete Perimeter
Sewer Septic-Private
Water Private Well
New Construction false
Schools
School District 226, 226, 226
Others
HOA Fee Include None
Ownership Fee Simple
Special Listing Condition None
Read Less
Want to know what your home might be worth? Contact us for a FREE valuation!

Our team is ready to help you sell your home for the highest possible price ASAP
© 2024 Listings courtesy of MRED as distributed by MLS GRID. All Rights Reserved.
Bought with Mark True • RE/MAX of Rock Valley






