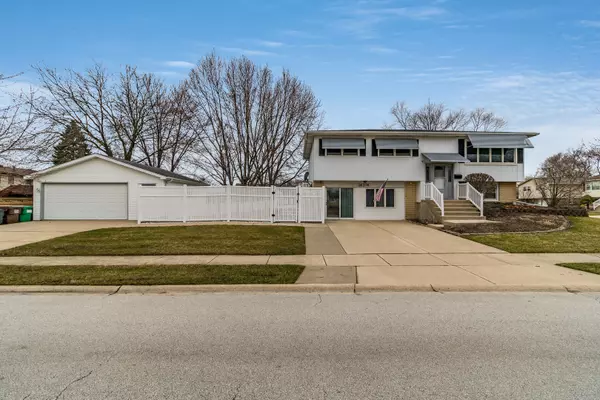$252,000
$249,900
0.8%For more information regarding the value of a property, please contact us for a free consultation.
16206 76th Avenue Tinley Park, IL 60477
3 Beds
2 Baths
1,912 SqFt
Key Details
Sold Price $252,000
Property Type Single Family Home
Sub Type Detached Single
Listing Status Sold
Purchase Type For Sale
Square Footage 1,912 sqft
Price per Sqft $131
Subdivision Brementowne
MLS Listing ID 10683167
Sold Date 05/22/20
Bedrooms 3
Full Baths 2
Year Built 1972
Annual Tax Amount $4,894
Tax Year 2018
Lot Size 8,873 Sqft
Lot Dimensions 125 X 69
Property Description
Welcome home to this very lovely and well maintained one-of-a-kind raised ranch with great curb appeal! 3 bedrooms, 2 full baths, 2.5 car garage with 1900 sq ft of living space. Maintenance free railing to front porch. Foyer with ceramic tile and oak railings. Main level with new carpeting features living room, very spacious kitchen with ceramic back-splash, large dining area, 3 bedrooms and large full bath with ceramic tile and spa tub. As you descend to lower level you will find a family room, office (currently utilized as 4th bedroom), full bath with ceramic tile & beautiful ceramic surround shower, laundry room, storage room and huge recreational room with exterior walk-out patio door access to extra driveway. The large side yard boasts maintenance-free fencing, huge double tier deck, side deck, outdoor shed and access to the 2.5+ detached garage. 2 driveways offer 4 additional parking spaces. Carpeting 2018, Furnace & A/C 2010, HWH 2018, Roof, Soffit, Fascia 2013, Leaf Guard on gutters 2016, Refrigerator 2017, Microwave 2018, Washer 2014, Dryer 2019, Fence, Garage 2000. Park/playground 3 blocks away. Only a mile to award winning Tinley Park District and short distance to shopping, restaurants.
Location
State IL
County Cook
Community Park, Curbs, Sidewalks, Street Lights, Street Paved
Rooms
Basement None
Interior
Interior Features First Floor Full Bath
Heating Natural Gas, Forced Air
Cooling Central Air
Fireplace N
Appliance Range, Microwave, Dishwasher, Refrigerator, Washer, Dryer, Disposal
Laundry Gas Dryer Hookup, Sink
Exterior
Exterior Feature Deck, Storms/Screens
Garage Detached
Garage Spaces 2.5
Waterfront false
View Y/N true
Roof Type Asphalt
Building
Lot Description Corner Lot, Fenced Yard
Story Raised Ranch
Foundation Concrete Perimeter
Sewer Public Sewer
Water Lake Michigan
New Construction false
Schools
Elementary Schools Helen Keller Elementary School
Middle Schools Virgil I Grissom Middle School
High Schools Victor J Andrew High School
School District 140, 140, 230
Others
HOA Fee Include None
Ownership Fee Simple
Special Listing Condition None
Read Less
Want to know what your home might be worth? Contact us for a FREE valuation!

Our team is ready to help you sell your home for the highest possible price ASAP
© 2024 Listings courtesy of MRED as distributed by MLS GRID. All Rights Reserved.
Bought with Kara Moll • Keller Williams Chicago-Lakeview






