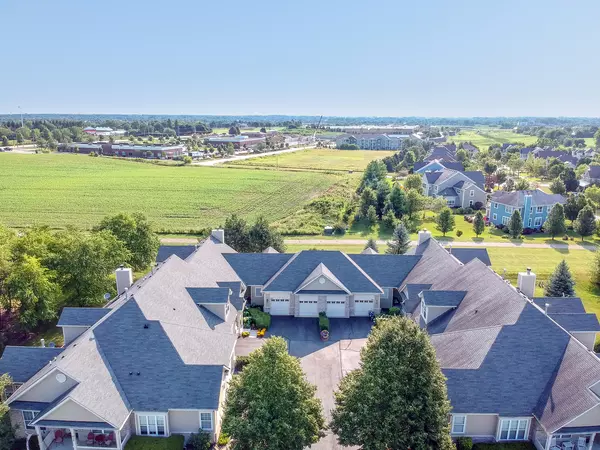$270,000
$289,000
6.6%For more information regarding the value of a property, please contact us for a free consultation.
810 Skyline Drive Batavia, IL 60510
3 Beds
2.5 Baths
1,666 SqFt
Key Details
Sold Price $270,000
Property Type Townhouse
Sub Type Townhouse-2 Story
Listing Status Sold
Purchase Type For Sale
Square Footage 1,666 sqft
Price per Sqft $162
Subdivision Windemere
MLS Listing ID 10668059
Sold Date 08/31/20
Bedrooms 3
Full Baths 2
Half Baths 1
HOA Fees $315/mo
Year Built 2002
Annual Tax Amount $6,328
Tax Year 2018
Lot Dimensions 72X38
Property Description
Saying this home is pristine & meticulously maintained is an understatement! Freshly painted neutral throughout. Ideal sought after location near all things Batavia & Geneva. FIRST FLOOR MASTER & first floor guest bedroom/office. Wood laminate floors throughout entire 1st floor. Open floor plan with easy flow from family room & dining room, to kitchen with breakfast bar & eating area. Kitchen has abundance of cabinetry, pantry, bay window & access to private patio with an open space view. ALL NEW STAINLESS APPLIANCES 2020. Family room with beautiful brick fireplace, vaulted ceiling, & skylights. Large Master bath with walk in shower, double sinks, & modern fixtures. Ceiling fans in all bedrooms. Convenient first floor laundry with cabinets. Second floor spacious 3rd bedroom with sitting area, two closets, & private full bath. Full basement & crawl space with ample area for workout zone, storage, & work room. Pristine garage! Geneva schools! Serene neighborhood location & just minutes to shopping, Metra & I-88.
Location
State IL
County Kane
Rooms
Basement Full
Interior
Interior Features Vaulted/Cathedral Ceilings, Skylight(s), Wood Laminate Floors, First Floor Bedroom, First Floor Laundry, First Floor Full Bath
Heating Natural Gas, Forced Air
Cooling Central Air
Fireplaces Number 1
Fireplaces Type Wood Burning, Gas Starter
Fireplace Y
Appliance Range, Microwave, Dishwasher, Refrigerator, Disposal, Water Softener Owned
Laundry Laundry Closet
Exterior
Exterior Feature Patio, Storms/Screens
Garage Attached
Garage Spaces 2.0
Waterfront false
View Y/N true
Roof Type Asphalt
Building
Lot Description Common Grounds, Landscaped
Foundation Concrete Perimeter
Sewer Public Sewer
Water Public
New Construction false
Schools
School District 304, 304, 304
Others
Pets Allowed Cats OK, Dogs OK
HOA Fee Include Insurance,Exterior Maintenance,Lawn Care,Snow Removal
Ownership Fee Simple w/ HO Assn.
Special Listing Condition None
Read Less
Want to know what your home might be worth? Contact us for a FREE valuation!

Our team is ready to help you sell your home for the highest possible price ASAP
© 2024 Listings courtesy of MRED as distributed by MLS GRID. All Rights Reserved.
Bought with Jane Belongea • Fathom Realty IL LLC






