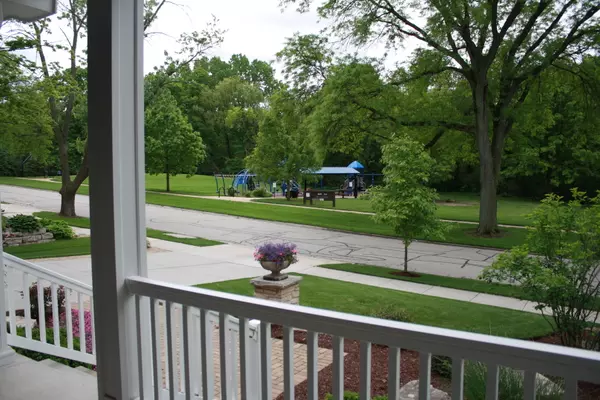$1,220,000
$1,199,900
1.7%For more information regarding the value of a property, please contact us for a free consultation.
429 Villa Avenue Naperville, IL 60540
5 Beds
4.5 Baths
3,858 SqFt
Key Details
Sold Price $1,220,000
Property Type Single Family Home
Sub Type Detached Single
Listing Status Sold
Purchase Type For Sale
Square Footage 3,858 sqft
Price per Sqft $316
Subdivision East Highlands
MLS Listing ID 10683633
Sold Date 07/31/20
Style Traditional
Bedrooms 5
Full Baths 4
Half Baths 1
Year Built 2014
Annual Tax Amount $23,855
Tax Year 2018
Lot Size 9,700 Sqft
Lot Dimensions 65X168X76X132
Property Description
Location, Location, Location. Incredible newer construction home located in Naperville's East Highlands neighborhood. Custom built luxury home by established local builder with attention to detail around every turn and premier location across from park and nature trail. Home features include 5 bedrooms, 4.1 baths, finished basement and a three-car garage! First floor highlights include white oak hardwood flooring, coffered ceiling in oversized family room, 10 ft ceilings, custom kitchen with huge island, Custom Brakur Cabinetry, Wolf range and high end appliances, intricate moldings and built ins, formal dining room, office, mud room with built in lockers and more! Second story features include 4 large bedrooms with ample storage, an ensuite and jack and jill bathroom. Master suite retreat with walk in closet, tray ceiling and master bath with whirlpool tub, separate shower and upgraded stone and tile. Finished English basement featuring a rec area, workout area, 5th bedroom and full bath with steam shower. Professionally landscaped, fully fenced in huge yard with deck, paver patio area and plenty of green space. East Highlands neighborhood features mature trees, access to Riverwalk and Downtown Naperville. Nationally recognized Naperville School District 203 with Highlands/Kennedy/Central. Close to train, shopping and expressways. Welcome home!
Location
State IL
County Du Page
Community Park, Curbs, Sidewalks, Street Lights, Street Paved
Rooms
Basement Full
Interior
Interior Features Vaulted/Cathedral Ceilings, Hardwood Floors, Second Floor Laundry
Heating Natural Gas, Forced Air, Sep Heating Systems - 2+, Zoned
Cooling Central Air, Zoned
Fireplaces Number 1
Fireplaces Type Gas Log, Gas Starter
Fireplace Y
Appliance Double Oven, Microwave, Dishwasher, High End Refrigerator, Washer, Dryer, Disposal, Stainless Steel Appliance(s), Wine Refrigerator
Exterior
Exterior Feature Deck, Porch, Brick Paver Patio, Fire Pit
Garage Attached
Garage Spaces 3.0
Waterfront false
View Y/N true
Roof Type Asphalt
Building
Lot Description Fenced Yard, Irregular Lot, Landscaped, Park Adjacent
Story 2 Stories
Foundation Concrete Perimeter
Sewer Public Sewer
Water Lake Michigan
New Construction false
Schools
Elementary Schools Highlands Elementary School
Middle Schools Kennedy Junior High School
High Schools Naperville Central High School
School District 203, 203, 203
Others
HOA Fee Include None
Ownership Fee Simple
Special Listing Condition None
Read Less
Want to know what your home might be worth? Contact us for a FREE valuation!

Our team is ready to help you sell your home for the highest possible price ASAP
© 2024 Listings courtesy of MRED as distributed by MLS GRID. All Rights Reserved.
Bought with Gail Niermeyer • Coldwell Banker Realty






