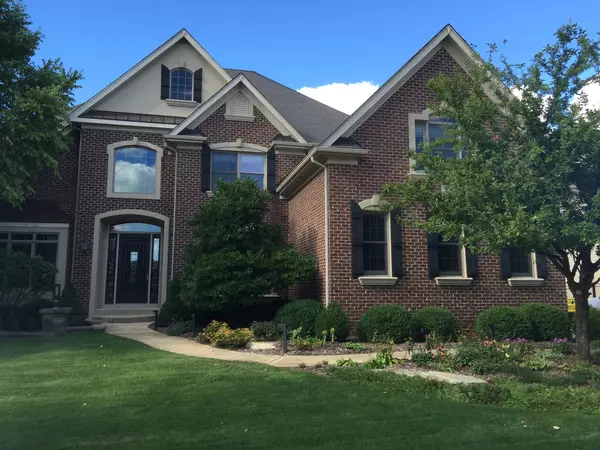$540,000
$575,000
6.1%For more information regarding the value of a property, please contact us for a free consultation.
615 Papermill Hill Drive Batavia, IL 60510
4 Beds
4.5 Baths
3,946 SqFt
Key Details
Sold Price $540,000
Property Type Single Family Home
Sub Type Detached Single
Listing Status Sold
Purchase Type For Sale
Square Footage 3,946 sqft
Price per Sqft $136
Subdivision Barkei Farms
MLS Listing ID 10664247
Sold Date 06/22/20
Bedrooms 4
Full Baths 4
Half Baths 1
HOA Fees $16/ann
Year Built 2004
Annual Tax Amount $17,438
Tax Year 2019
Lot Size 0.313 Acres
Lot Dimensions 140X94X148X71
Property Description
PRICED TO SELL! You will not find a better deal for this gorgeous, luxury custom home in the much sought after Barkei Farms subdivision. Over $140k in updates since originally built, including a new pool liner in 2019, this 4b/4 1/2 bath home with over 5000sf of finished living space and a 3 car garage is perfect for anyone looking to escape into their own private retreat. Work from home in comfort in a gorgeous private office with mahogany wainscoting, built in shelves, coffered ceiling and a wall of windows to allow plenty of natural sunlight. Choose your spot to relax or entertain! Cozy up in the living room connected to your formal dining room by a beautiful custom milled archway. Prepare meals in your spacious gourmet kitchen with SS appliances, granite counter tops and a large granite island with a built in beverage cooler. Eat at the island or at a dining table overlooking your professionally landscaped backyard backing up to the Illinois Prairie Path. Easily transition the fun and grill outside on your private Timber Teck pvc deck before relaxing on your paver patio with built-in gas firepit with fire glass next to your in-ground, heated private pool. 2nd entry with mudroom off the driveway allows for easy, clean access to the recently updated 1/2 bath on the main floor. Enjoy a movie in your expansive 2 story family room with a floor to ceiling fireplace before heading upstairs to sleep. The exquisite master suite includes a high, dome-like ceiling with a fireplace and seating area. Your master bath is its own retreat with a walk-in shower separate from the soaking tub under a skylight, closed off toilet area, his and hers sinks and a spacious walk in closet. The 2nd bedroom has its own private full bath. Bedrooms 3 & 4 are spacious, one with beautifully arched ceilings, and both share a Jack and Jill full bath. Laundry room is on the 2nd level for easy use with plenty of storage and workable space. Underneath all that is a full, finished lookout basement with a full bath, its own fireplace, a game room or gym and so much storage space!! Located only minutes from downtown Batavia and Randall Road shopping and dining, one block walk to Rotolo Middle school, easy access to I88 and a quick drive to the Geneva and Aurora train stations. DON'T MISS THIS OPPORTUNITY TO OWN SUCH A BEAUTIFUL HOME! **AGENTS AND/OR PERSPECTIVE BUYERS EXPOSED TO COVID 19 OR WITH A COUGH OR FEVER ARE NOT TO ENTER THE HOME UNTIL THEY RECEIVE MEDICAL CLEARANCE.**
Location
State IL
County Kane
Community Park, Curbs, Sidewalks, Street Lights, Street Paved
Rooms
Basement Full, English
Interior
Interior Features Vaulted/Cathedral Ceilings, Skylight(s), Hardwood Floors, Walk-In Closet(s)
Heating Natural Gas, Forced Air
Cooling Central Air
Fireplaces Number 3
Fireplaces Type Gas Starter
Fireplace Y
Appliance Range, Microwave, Dishwasher, Refrigerator, Disposal, Wine Refrigerator, Water Softener
Laundry Gas Dryer Hookup, In Unit, Sink
Exterior
Exterior Feature Deck, Brick Paver Patio, In Ground Pool, Fire Pit
Garage Attached
Garage Spaces 3.0
Pool in ground pool
Waterfront false
View Y/N true
Roof Type Asphalt
Building
Lot Description Fenced Yard, Landscaped, Mature Trees
Story 2 Stories
Foundation Concrete Perimeter
Sewer Public Sewer
Water Public
New Construction false
Schools
Elementary Schools Hoover Wood Elementary School
Middle Schools Sam Rotolo Middle School Of Bat
High Schools Batavia Sr High School
School District 101, 101, 101
Others
HOA Fee Include Other
Ownership Fee Simple w/ HO Assn.
Special Listing Condition None
Read Less
Want to know what your home might be worth? Contact us for a FREE valuation!

Our team is ready to help you sell your home for the highest possible price ASAP
© 2024 Listings courtesy of MRED as distributed by MLS GRID. All Rights Reserved.
Bought with Alison France • @properties






