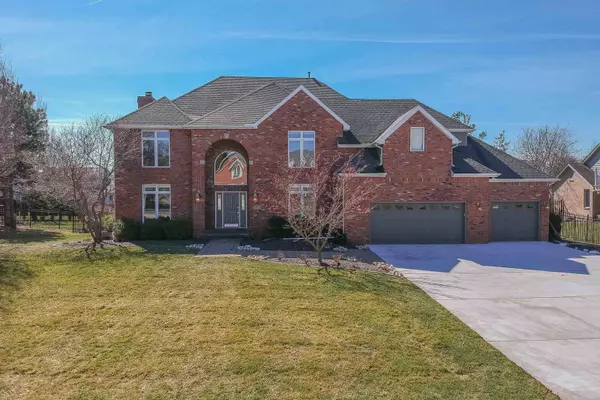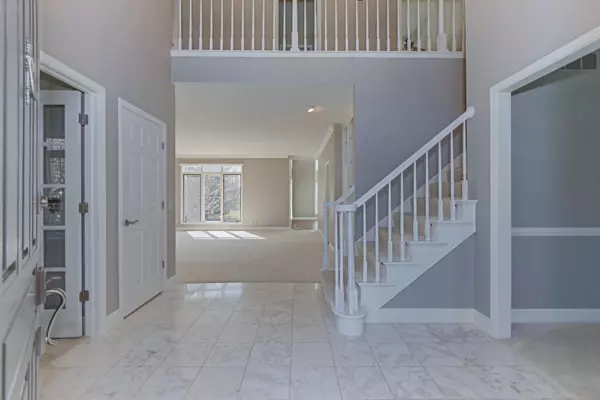$404,000
$409,000
1.2%For more information regarding the value of a property, please contact us for a free consultation.
3209 Brennan Lane Bloomington, IL 61704
4 Beds
3.5 Baths
5,715 SqFt
Key Details
Sold Price $404,000
Property Type Single Family Home
Sub Type Detached Single
Listing Status Sold
Purchase Type For Sale
Square Footage 5,715 sqft
Price per Sqft $70
Subdivision Hawthorne Hills
MLS Listing ID 10671482
Sold Date 07/13/20
Style Traditional
Bedrooms 4
Full Baths 3
Half Baths 1
HOA Fees $29/ann
Year Built 1993
Annual Tax Amount $13,159
Tax Year 2018
Lot Size 0.467 Acres
Lot Dimensions 120X170
Property Description
Gorgeous Updated Home That Shows Pride Of Ownership. Updates Include Professional Paint throughout the Entire Home, All New Appliances, New Carpet on Main and Upper level, 30 Year Roof Installed in 2010, New Light Fixtures, Plantation Shutters on Front of the Home. Dual Zone High Efficiency Trane Heating/AC System. Remodel of the Master Bathroom that Includes Heated Flooring. Custom Bookshelves, Closets, and MUCH more!! The Basement has a Gas Fireplace and Large Wet Bar. The Exterior of the Home Features a Heated Garage with Custom Storage Units, Professional Landscaping, Irrigation System, Large Brick Patio with Gas Powered Fire Pit, Hot Tub, and 6 Foot Fence with 3 Locking Gates. Don't Miss Out on This Fabulous Home!!
Location
State IL
County Mc Lean
Rooms
Basement Full
Interior
Interior Features Bar-Wet, Built-in Features, Walk-In Closet(s)
Heating Forced Air, Natural Gas
Cooling Central Air
Fireplaces Number 2
Fireplaces Type Gas Log, Attached Fireplace Doors/Screen
Fireplace Y
Appliance Dishwasher, Refrigerator, Range, Microwave, Trash Compactor
Laundry Gas Dryer Hookup, Electric Dryer Hookup
Exterior
Exterior Feature Deck, Porch
Garage Attached
Garage Spaces 3.0
Waterfront false
View Y/N true
Building
Lot Description Landscaped, Mature Trees
Story 2 Stories
Sewer Public Sewer
Water Public
New Construction false
Schools
Elementary Schools Northpoint Elementary
Middle Schools Kingsley Jr High
High Schools Normal Community High School
School District 5, 5, 5
Others
HOA Fee Include None
Ownership Fee Simple
Special Listing Condition None
Read Less
Want to know what your home might be worth? Contact us for a FREE valuation!

Our team is ready to help you sell your home for the highest possible price ASAP
© 2024 Listings courtesy of MRED as distributed by MLS GRID. All Rights Reserved.
Bought with Jill West • Berkshire Hathaway Central Illinois Realtors






