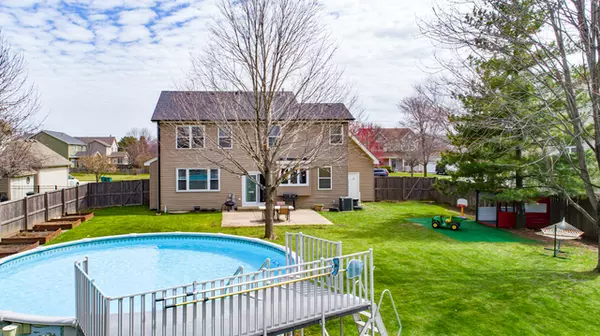$315,000
$314,900
For more information regarding the value of a property, please contact us for a free consultation.
15946 S Arbor Drive Plainfield, IL 60586
4 Beds
2.5 Baths
2,134 SqFt
Key Details
Sold Price $315,000
Property Type Single Family Home
Sub Type Detached Single
Listing Status Sold
Purchase Type For Sale
Square Footage 2,134 sqft
Price per Sqft $147
Subdivision Ashbury Farms
MLS Listing ID 10685278
Sold Date 07/01/20
Bedrooms 4
Full Baths 2
Half Baths 1
Year Built 1994
Annual Tax Amount $7,344
Tax Year 2018
Lot Size 0.410 Acres
Lot Dimensions 87 X 211 X 87 X 196
Property Description
The pictures say it all!! STUNNING home in Ashbury Farms Subdivison. This home has been lovingly maintained and upgraded throughout. Fantastic open concept floor plan offering over 2100 sq ft of living space AND a full finished basement with rec room area. Gleaming oak hardwood floors on the main level. Brand new carpeting on the second level. White 42 inch cabinets, stainless steel fridge and Calcata granite counter tops in the kitchen. Convenient 1st floor laundry room. The spacious master bedroom suite has a walk in closet and a private luxury bath complete with a dual sink vanity, soaking tub, separate shower and Brazilian porcelain tile finishes. The main hall bath has also been upgraded with Carrera marble tile, refinished vanity and updated fixtures/accessories. This home has been tastefully painted and decorated. White six panel doors, trim and crown molding. Newer windows and patio door (with built in blinds)were replaced in 2015 and have a transferable lifetime warranty to the new owners. Other major improvements include a mahogany front door, newer driveway (2019), newer garage door (2018), newer hot water heater (2018), newer roof and gutters (2018). Other great features include a water filtration/reverse osmosis system, storage shelves in the garage, extra sturdy window well covers, swing set and playhouse. This home sits on one of the best lots in the subdivision offering just shy of a 1/2 acre, is fully fenced with 2 gates, has vegetable gardens, mature trees, a barn style shed, concrete patio and an above ground pool! No need to leave this house in the summer!!!
Location
State IL
County Will
Community Curbs, Sidewalks, Street Lights, Street Paved
Rooms
Basement Full
Interior
Interior Features Hardwood Floors, First Floor Laundry, Walk-In Closet(s)
Heating Natural Gas, Forced Air
Cooling Central Air
Fireplace N
Appliance Range, Microwave, Dishwasher, Refrigerator, Washer, Dryer, Disposal, Water Purifier Owned, Water Softener Owned
Exterior
Exterior Feature Deck, Patio, Above Ground Pool
Garage Attached
Garage Spaces 2.0
Pool above ground pool
Waterfront false
View Y/N true
Roof Type Asphalt
Building
Lot Description Fenced Yard
Story 2 Stories
Foundation Concrete Perimeter
Sewer Public Sewer
Water Public
New Construction false
Schools
Elementary Schools Central Elementary School
Middle Schools Indian Trail Middle School
High Schools Plainfield Central High School
School District 202, 202, 202
Others
HOA Fee Include None
Ownership Fee Simple
Special Listing Condition None
Read Less
Want to know what your home might be worth? Contact us for a FREE valuation!

Our team is ready to help you sell your home for the highest possible price ASAP
© 2024 Listings courtesy of MRED as distributed by MLS GRID. All Rights Reserved.
Bought with Manuel Valdovinos • Extreme Realty LLC






