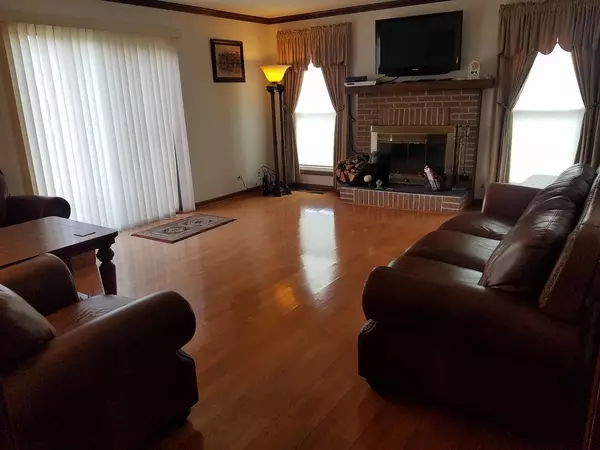$374,000
$399,900
6.5%For more information regarding the value of a property, please contact us for a free consultation.
2128 Tellis Lane Lisle, IL 60532
5 Beds
3 Baths
2,966 SqFt
Key Details
Sold Price $374,000
Property Type Single Family Home
Sub Type Detached Single
Listing Status Sold
Purchase Type For Sale
Square Footage 2,966 sqft
Price per Sqft $126
Subdivision Green Trails
MLS Listing ID 10684846
Sold Date 06/19/20
Style Traditional
Bedrooms 5
Full Baths 3
HOA Fees $15/ann
Year Built 1984
Annual Tax Amount $10,748
Tax Year 2019
Lot Size 8,877 Sqft
Lot Dimensions 64X114X96X116
Property Description
Modern Traditional-Keeper in sought after Green Trails! Naperville School District #203! Watch the sunrise over open orchard land from your Handsome Deck! Magnificient Green belt and path views! Mature Landscaping appends to the Natural Open setting surrounding this home which is unlike other crowded locations! Serenity continues inside because of Major Functional Improvements:Roof,96%Furnace,Air Conditioning,Hot water heater ,Windows,Siding,Clad corners and soffits,Concrete Driveway,Stamped concrete walkways,Garage door All Recently Replaced!! Generous Sized Floorplan. It begins with an Inviting Grande Foyer with Curved Staircase! Spacious Sunlit Living Room,Abundant natural Light Dining room.. and the serene Open views from most windows!.. Oh you will certainly appreciate. Masonry Brick Fireplace in Family Room will get your attention, Who would believe you could feel so cozy in a home large enough for a Family Reunion! Don't Believe it?.. How about 5 Bedrooms and 3 baths!! Epicurean Kitchen and Breakfast room, Oak Cabinets,Ceramic Backsplash and Combo of Stainless/Black Appliances! First floor Office/Den/or 5th Bedroom connects to Foyer or First Floor Full Bath!! Laundry won't be a chore as the second floor location (where your clothes already are) will be your helper.Four Family sized Bedrooms upstairs and Owners bedroom is secluded by grande Foyer to one side! No Carpet your preference?? This is your home as every finish flooring is some type of Ceramic and or engineered wood or wood styled laminate!! Welcome to your next Home!! Hard to describe location as the street is not a culdesac, however it is partially shaped like a culdesac and this home is into the bumped out separated part away from the street some, the home has greentrails pathways and greenbelts on the side and rear, and as well there is a spillway waterway in the rear and across from that there is like an open land that is like a orchard or such from the monastery, besides all this the surrounding areas that all blend together are both open, wooded and hug the home! I think you will love it. This home and plat are marked flood zone X in MRED remine(the same classification as most of the homes in the area), if you look at the flood zone map the Green Trails waterway and greenbelt behind home lies in Floodway and AE which is typical of these types of areas and surrounding this is a small area that appears to come right up the edges of the rear and side of this homes lot marked "Other areas of Flood Hazard".. There is a pretty large almost full basement, with a small part that is a crawl, All dimensions estimated.
Location
State IL
County Du Page
Community Park, Tennis Court(S), Lake, Curbs, Street Lights, Street Paved
Rooms
Basement Partial
Interior
Interior Features Wood Laminate Floors, First Floor Bedroom, In-Law Arrangement, Second Floor Laundry, First Floor Full Bath
Heating Natural Gas, Forced Air
Cooling Central Air
Fireplaces Number 1
Fireplaces Type Wood Burning, Attached Fireplace Doors/Screen, Gas Starter
Fireplace Y
Appliance Double Oven, Microwave, Dishwasher, Refrigerator, Washer, Dryer, Disposal, Cooktop, Range Hood, Water Softener Owned, Other
Laundry Gas Dryer Hookup
Exterior
Exterior Feature Deck
Garage Attached
Garage Spaces 2.0
Waterfront true
View Y/N true
Building
Lot Description Cul-De-Sac, Water View, Wooded
Story 2 Stories
Sewer Public Sewer
Water Public
New Construction false
Schools
Elementary Schools Ranch View Elementary School
Middle Schools Kennedy Junior High School
High Schools Naperville North High School
School District 203, 203, 203
Others
HOA Fee Include Other
Ownership Fee Simple w/ HO Assn.
Special Listing Condition None
Read Less
Want to know what your home might be worth? Contact us for a FREE valuation!

Our team is ready to help you sell your home for the highest possible price ASAP
© 2024 Listings courtesy of MRED as distributed by MLS GRID. All Rights Reserved.
Bought with William Finfrock • Redfin Corporation






