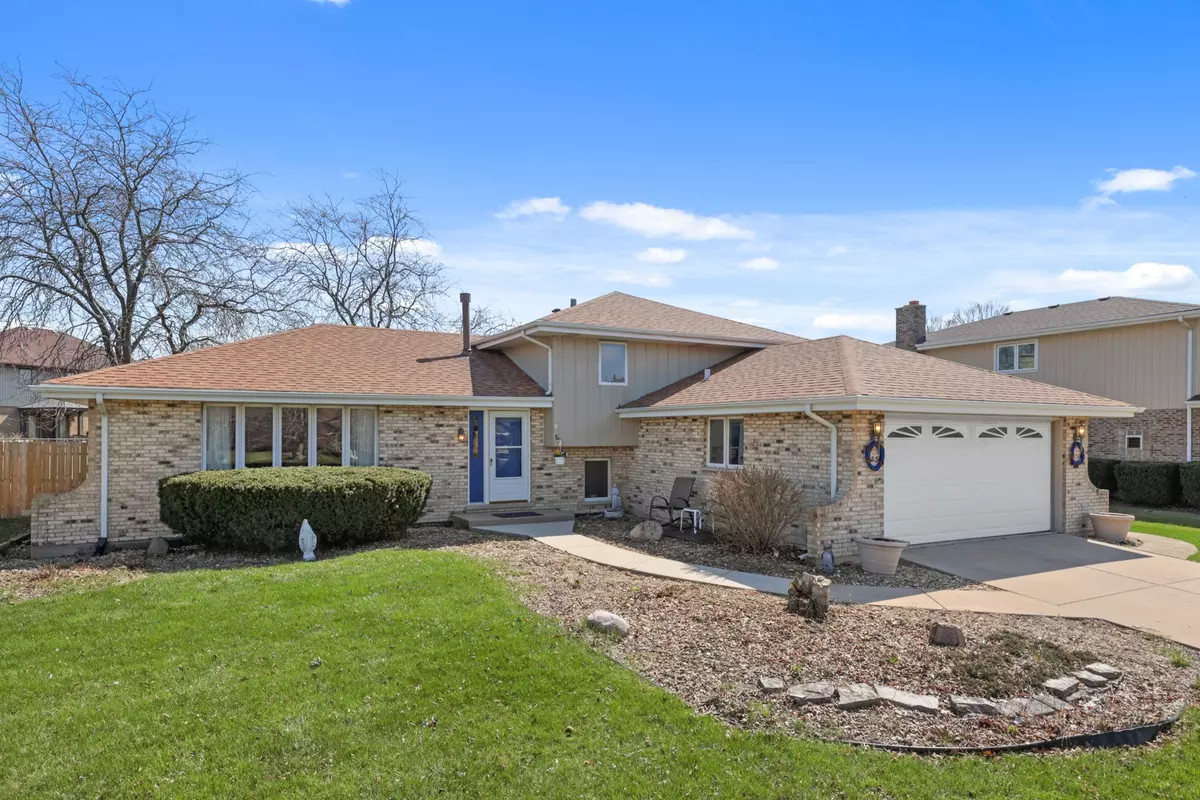$287,000
$289,900
1.0%For more information regarding the value of a property, please contact us for a free consultation.
16237 84th Avenue Tinley Park, IL 60477
4 Beds
3 Baths
1,522 SqFt
Key Details
Sold Price $287,000
Property Type Single Family Home
Sub Type Detached Single
Listing Status Sold
Purchase Type For Sale
Square Footage 1,522 sqft
Price per Sqft $188
Subdivision Eagle Ridge
MLS Listing ID 10685346
Sold Date 06/12/20
Style Quad Level
Bedrooms 4
Full Baths 3
Year Built 1987
Annual Tax Amount $5,391
Tax Year 2018
Lot Size 9,931 Sqft
Lot Dimensions 68 X 102 X 130 X 120
Property Description
Gorgeous 4 bedroom, 3 bath Tinley Park quad level features a bright living room, formal dining room, newly renovated eat in kitchen with white shaker cabinets, stainless steel appliances, granite counter-tops and sliding door to concrete patio. The second level features a spacious master bedroom with walk in closet and new full bath with walk in shower, two additional good sized bedrooms - both with walk in closets and full bathroom modern bath. The sun filled lower level features an inviting family room with brick wood burning fireplace, 4th bedroom and full updated bathroom with beautiful vanity and walk in shower with custom tile work. Large unfinished sub basement with laundry and tons of storage space. Huge fenced yard. Attached 2 car garage. Newer: carpet (2020), kitchen, master bathroom, vinyl plank flooring (2019), concrete patio (2 yrs), washer and dryer (5-6 years) furnace and hot water heater (2013), lower level bath (7 yrs), tear off roof (2011) and fixtures. Property taxes: $5,391.32. Freezer and pool table are also included. Great location near parks, paths, restaurants, schools and convenient interstate access.
Location
State IL
County Cook
Community Park, Curbs, Sidewalks, Street Lights, Street Paved
Rooms
Basement Partial
Interior
Interior Features Walk-In Closet(s)
Heating Natural Gas, Forced Air
Cooling Central Air
Fireplaces Number 1
Fireplaces Type Wood Burning
Fireplace Y
Appliance Range, Microwave, Dishwasher, Refrigerator, Freezer, Washer, Dryer, Disposal
Laundry In Unit
Exterior
Garage Attached
Garage Spaces 2.0
Waterfront false
View Y/N true
Roof Type Asphalt
Building
Lot Description Fenced Yard
Story Split Level w/ Sub
Foundation Concrete Perimeter
Sewer Public Sewer
Water Lake Michigan, Public
New Construction false
Schools
Elementary Schools Helen Keller Elementary School
Middle Schools Virgil I Grissom Middle School
High Schools Victor J Andrew High School
School District 140, 140, 230
Others
HOA Fee Include None
Ownership Fee Simple
Special Listing Condition None
Read Less
Want to know what your home might be worth? Contact us for a FREE valuation!

Our team is ready to help you sell your home for the highest possible price ASAP
© 2024 Listings courtesy of MRED as distributed by MLS GRID. All Rights Reserved.
Bought with William Piegari • Keller Williams Chicago-Lincoln Park






