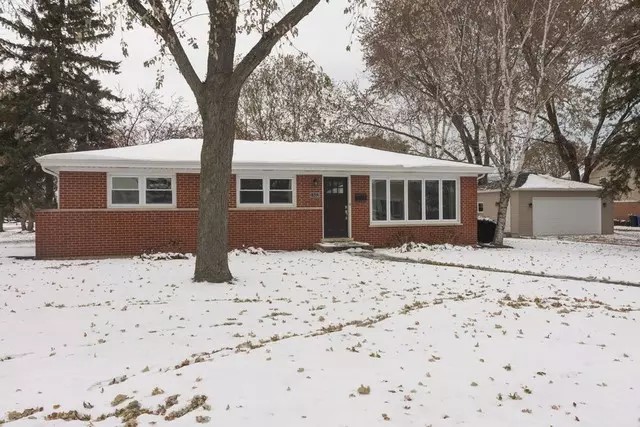$329,900
$329,900
For more information regarding the value of a property, please contact us for a free consultation.
1802 W Estates Drive Mount Prospect, IL 60056
3 Beds
2 Baths
1,200 SqFt
Key Details
Sold Price $329,900
Property Type Single Family Home
Sub Type Detached Single
Listing Status Sold
Purchase Type For Sale
Square Footage 1,200 sqft
Price per Sqft $274
Subdivision Colonial Heights
MLS Listing ID 10675226
Sold Date 04/30/20
Style Ranch
Bedrooms 3
Full Baths 2
Year Built 1967
Annual Tax Amount $7,430
Tax Year 2018
Lot Size 0.273 Acres
Lot Dimensions 154X125X129X47
Property Description
Completely updated Brick Ranch!! This lovely 3 bedroom home has 2 full baths on first floor and a newly finished basement. This sun-filled home features new windows, exterior/interior doors, roof, gutters & fascia, electrical panel w/whole home re-wire. Plumbing replaced w/copper piping. Sump Pump with battery backup. A/C, furnace & hot water tank in 2011. Gorgeous bright open floor plan! Completely remodeled kitchen with white shaker cabinetry with soft close doors & drawers, granite counter tops, marble & glass back splash & upgraded stainless steel appliances. Hardwood flooring thru-out main level. All new 5-inch baseboard thru-out main level & basement. Hall bath offers new soaker tub. Master bath shower with Kohler glass shower door & Swanstone shower pan! Both remodeled baths features new Kohler toilets, vanities, mirrors, custom tile & Danze faucets. Recessed lighting in the kitchen, living room & basement & all new lighting thru-out home. New washer and dryer. New doors, carpet & pad in basement. Taxes will be lower since there is no homeowner exemption. Nothing to do but move in and enjoy!
Location
State IL
County Cook
Community Sidewalks, Street Lights, Street Paved
Rooms
Basement Full
Interior
Interior Features Hardwood Floors, First Floor Bedroom, First Floor Full Bath
Heating Natural Gas, Forced Air
Cooling Central Air
Fireplace Y
Appliance Range, Microwave, Dishwasher, Refrigerator, Washer, Dryer, Stainless Steel Appliance(s)
Exterior
Garage Detached
Garage Spaces 2.0
Waterfront false
View Y/N true
Roof Type Asphalt
Building
Lot Description Corner Lot
Story 1 Story
Foundation Concrete Perimeter
Sewer Public Sewer
Water Lake Michigan
New Construction false
Schools
Elementary Schools Forest View Elementary School
Middle Schools Holmes Junior High School
High Schools Rolling Meadows High School
School District 59, 59, 214
Others
HOA Fee Include None
Ownership Fee Simple
Special Listing Condition None
Read Less
Want to know what your home might be worth? Contact us for a FREE valuation!

Our team is ready to help you sell your home for the highest possible price ASAP
© 2024 Listings courtesy of MRED as distributed by MLS GRID. All Rights Reserved.
Bought with Grisell Ochoa • YUB Realty Inc






