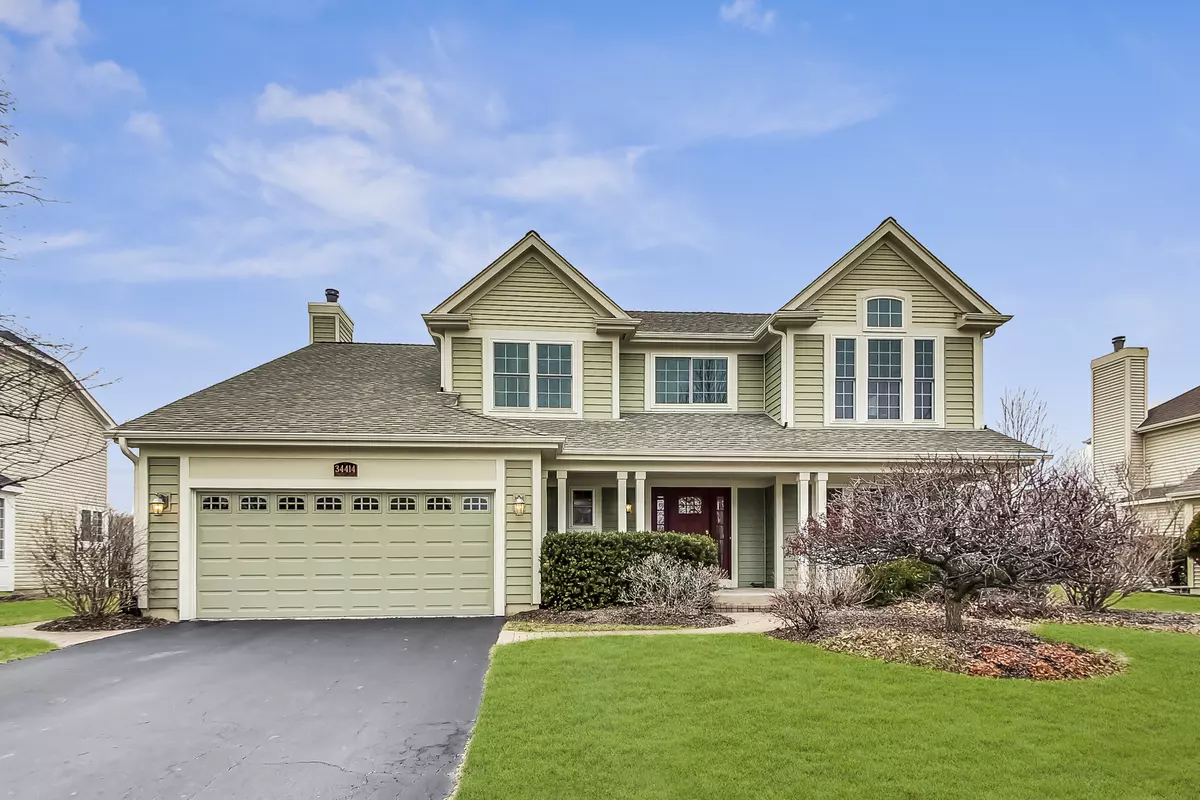$336,000
$339,900
1.1%For more information regarding the value of a property, please contact us for a free consultation.
34414 N Tangueray Drive Grayslake, IL 60030
5 Beds
3.5 Baths
2,756 SqFt
Key Details
Sold Price $336,000
Property Type Single Family Home
Sub Type Detached Single
Listing Status Sold
Purchase Type For Sale
Square Footage 2,756 sqft
Price per Sqft $121
Subdivision Oakwood
MLS Listing ID 10690800
Sold Date 05/15/20
Style Traditional
Bedrooms 5
Full Baths 3
Half Baths 1
HOA Fees $29/ann
Year Built 1995
Annual Tax Amount $10,219
Tax Year 2018
Lot Size 0.280 Acres
Lot Dimensions 0.28
Property Description
This spacious 4+1 bedroom, 3.5 bathroom home in the desirable Oakwood subdivision offers 3756 sq ft between the three levels. Meticulously maintained by the original owners, it features newer upgraded energy-efficient windows, insulated siding, and entry doors. The first floor adjoining living and dining area is perfect for entertaining. The large kitchen opens to a sunken family room and includes a garden window, eating area with bay windows, an island, and lots of storage. The family room has a built-in entertainment center next to a brick wood-burning fireplace, large windows, and includes a 5.1 surround sound system. Upstairs are 4 spacious bedrooms each with plenty of closet space. The master suite has lots of natural light, vaulted-ceilings, an en suite bathroom, as well as an adjoining space that could be used as a sitting area, nursery, or home office. The full-finished basement adds even more living space, with a large recreation area, an extra bedroom or flex room and a full bathroom, while still leaving lots of space for storage. Outside there's a large covered front porch with plenty of space for furniture. Enjoy the mature trees and landscaping in the backyard on the oversized cedar deck and adjoining brick paver patio. New energy-efficient windows, entry doors and siding 2014. HVAC 2017. Sump pump and battery back up 2018. Water Heater 2015. Roof 2008. Woodland/Warren Schools.
Location
State IL
County Lake
Community Park, Curbs, Sidewalks, Street Lights, Street Paved
Rooms
Basement Full
Interior
Interior Features Hardwood Floors, First Floor Laundry, Walk-In Closet(s)
Heating Natural Gas, Forced Air
Cooling Central Air
Fireplaces Number 1
Fireplace Y
Appliance Range, Microwave, Refrigerator, Washer, Dryer, Disposal
Exterior
Exterior Feature Deck, Patio, Porch
Garage Attached
Garage Spaces 2.0
Waterfront false
View Y/N true
Building
Lot Description Landscaped
Story 2 Stories
Sewer Public Sewer
Water Lake Michigan
New Construction false
Schools
Elementary Schools Woodland Elementary School
Middle Schools Woodland Jr High School
High Schools Warren Township High School
School District 50, 50, 121
Others
HOA Fee Include Other
Ownership Fee Simple
Special Listing Condition None
Read Less
Want to know what your home might be worth? Contact us for a FREE valuation!

Our team is ready to help you sell your home for the highest possible price ASAP
© 2024 Listings courtesy of MRED as distributed by MLS GRID. All Rights Reserved.
Bought with Rafael Alvarado • Shield Real Estate






