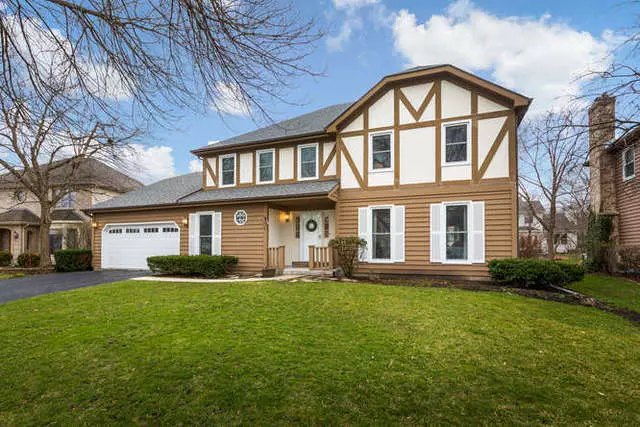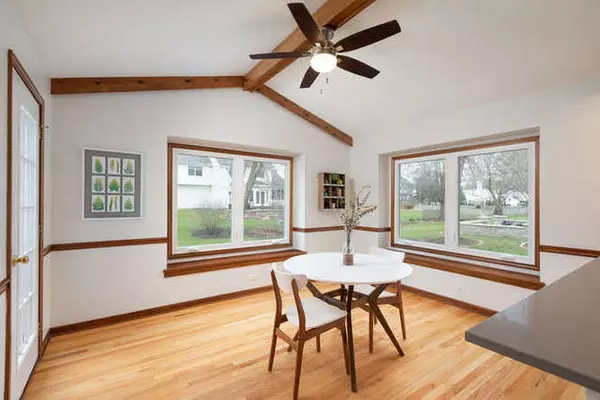$485,000
$499,000
2.8%For more information regarding the value of a property, please contact us for a free consultation.
1020 Whitewater Lane Naperville, IL 60540
4 Beds
2.5 Baths
2,990 SqFt
Key Details
Sold Price $485,000
Property Type Single Family Home
Sub Type Detached Single
Listing Status Sold
Purchase Type For Sale
Square Footage 2,990 sqft
Price per Sqft $162
Subdivision West Wind Estates
MLS Listing ID 10691762
Sold Date 08/18/20
Style Tudor
Bedrooms 4
Full Baths 2
Half Baths 1
Year Built 1989
Annual Tax Amount $9,309
Tax Year 2019
Lot Size 10,018 Sqft
Lot Dimensions 75 X 129 X 83 X 128
Property Description
PRICE IMPROVED Even Chip and Joanne Gaines would be IMPRESSED with this Amazing COMPLETE RENOVATION of #1020 Whitewater Lane,Naperville IL 60540. NEW Pella Windows are just the start of this refresh & renew MAKEOVER which Sparkles at every turn. Gleaming hardwood floors span the first floor with Dazzling New Fixtures which look like they came from Restoration Hardware. The entire Interior has been painted with Today's Popular colors. Gourmet Kitchen Renovated to include NEW QUARTZ counters - NEW Stainless Steel Appliances - and the Cabinetry Refreshed. This area will act like a magnet for Family & Friends. The Kitchen is a cornucopia of fun surfaces. A large Eat-in breakfast area as well as bar top for quick meals are the perfect layout in a Large well planned Kitchen design. The Family room is vaulted and features a fireplace, hardwood flooring & a way to bring the outside inside through doors to the magnificent deck area. Great Movies & Netflix can be enjoyed by everyone in this large Family space. NEW Roof- NEW Gutters and NEW Skylights were also added! But wait until you go upstairs!! ***The bedrooms are HUGE*** If you are searching for large bedrooms with XL closets- Show this home to your buyers! And- The BATHROOMS have been all RENOVATED! The Master Bedroom showcased hardwood flooring and a WOW! Master BATH with HUGE Shower ( enough for 6 people at once) Dual Sinks and gorgeous SLEEK WHITE tile. WHITE CABINETRY compliments a LUXE look in a Master Bathroom which reminds you of a day at the SPA! Around the home is Professional Landscaping and the backyard is perfect for a game of Volleyball, Soccer or Football. The 2 1/2 car garage has New Internal and external garage doors. Plenty of space for extra storage. Welcome to YOUR NEW HOME!
Location
State IL
County Du Page
Rooms
Basement Full
Interior
Interior Features Vaulted/Cathedral Ceilings, Skylight(s), Hardwood Floors, First Floor Laundry, Built-in Features, Walk-In Closet(s)
Heating Natural Gas, Forced Air
Cooling Central Air
Fireplaces Number 1
Fireplaces Type Gas Starter
Fireplace Y
Appliance Range, Microwave, Dishwasher, Refrigerator, Washer, Dryer, Disposal, Stainless Steel Appliance(s)
Laundry Gas Dryer Hookup, In Unit, Sink
Exterior
Exterior Feature Deck
Garage Attached
Garage Spaces 2.0
Waterfront false
View Y/N true
Roof Type Asphalt
Building
Lot Description Landscaped
Story 2 Stories
Sewer Public Sewer
Water Lake Michigan, Public
New Construction false
Schools
Elementary Schools May Watts Elementary School
Middle Schools Hill Middle School
High Schools Metea Valley High School
School District 204, 204, 204
Others
HOA Fee Include None
Ownership Fee Simple
Special Listing Condition None
Read Less
Want to know what your home might be worth? Contact us for a FREE valuation!

Our team is ready to help you sell your home for the highest possible price ASAP
© 2024 Listings courtesy of MRED as distributed by MLS GRID. All Rights Reserved.
Bought with Crystal DeKalb • Redfin Corporation






