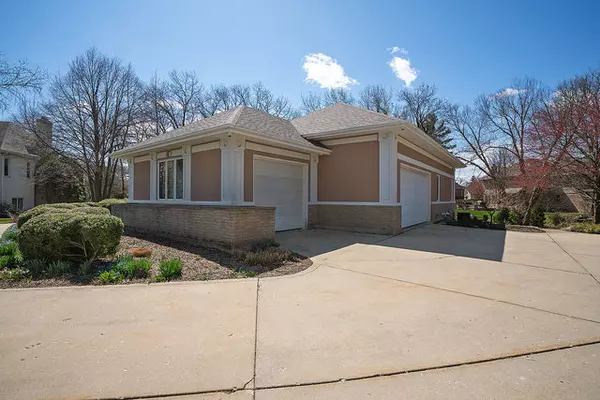$554,000
$565,000
1.9%For more information regarding the value of a property, please contact us for a free consultation.
1204 Saint Brendans Court Lemont, IL 60439
3 Beds
2.5 Baths
3,566 SqFt
Key Details
Sold Price $554,000
Property Type Single Family Home
Sub Type Detached Single
Listing Status Sold
Purchase Type For Sale
Square Footage 3,566 sqft
Price per Sqft $155
Subdivision Abbey Oaks
MLS Listing ID 10692021
Sold Date 09/08/20
Style Prairie
Bedrooms 3
Full Baths 2
Half Baths 1
Year Built 1993
Annual Tax Amount $12,920
Tax Year 2018
Lot Size 0.579 Acres
Lot Dimensions 25206
Property Description
Exceptional, custom built residence with a luxurious first floor master suite that is located in highly sought after Abbey Oaks. This home is appointed in timeless classic hues. Premium location situated in a cul-de-sac and on a gorgeous wooded lot. Lovely curb appeal with Frank Lloyd Wright inspired architecture highlighted by brick. Inviting 2 story foyer welcomes you into the home that exudes warmth and sophistication. Main level office with tray ceilings, built in storage and an abundance of windows that look out to the beautifully landscaped front yard. Lovely formal dining room with octagon ceiling design and a wall to wall custom built in that is perfect for displaying any elegant chinet sets. Incredible family room with soaring vaulted ceilings, elongated wood ceiling beam, built in entertainment center and stunning cozy fireplace. Fabulous, custom chef's kitchen with an open concept layout perfect for entertaining. Kitchen features; three large skylights, custom cabinetry, granite counter tops, stainless steel appliances, grand center island that stores the microwave and is great for additional storage space. Spacious walk in the pantry closet perfect for any home essentials and separate eating area. Lovely quaint sun-room is the perfect spot for relaxation and is surrounded by windows and an overhead skylight. Sun-room also includes custom, white cabinets with granite counters and sink. Luxurious master suite with private, regal bath featuring whirlpool tub/separate shower and double vanities with his and her walk in closets. Fabulous outdoor space with multi-level deck and brick pavers lead to 3 car garage. Massive lower level offers space for recreation, gaming, storage, exercise and much more! Conveniently located near shopping, dining, Metra, expressway access, schools and the charming downtown area. The largest outdoor adventure park in the United States, THE FORGE, is opening soon! Lemont High School is a National Blue Ribbon School. Come take a private tour of this beautiful home today.
Location
State IL
County Cook
Community Curbs, Sidewalks, Street Lights
Rooms
Basement Full
Interior
Interior Features Vaulted/Cathedral Ceilings, Skylight(s), First Floor Bedroom, First Floor Laundry, Built-in Features, Walk-In Closet(s)
Heating Natural Gas, Forced Air
Cooling Central Air
Fireplaces Number 1
Fireplaces Type Gas Starter
Fireplace Y
Appliance Double Oven, Microwave, Dishwasher, High End Refrigerator, Washer, Dryer, Disposal, Stainless Steel Appliance(s), Cooktop, Built-In Oven
Laundry Gas Dryer Hookup, Electric Dryer Hookup, Laundry Closet, Sink
Exterior
Exterior Feature Deck, Brick Paver Patio
Garage Attached
Garage Spaces 3.0
Waterfront false
View Y/N true
Roof Type Asphalt
Building
Lot Description Cul-De-Sac, Irregular Lot, Landscaped, Wooded, Mature Trees
Story 2 Stories
Foundation Concrete Perimeter
Sewer Public Sewer
Water Public
New Construction false
Schools
Elementary Schools Oakwood Elementary School
Middle Schools Old Quarry Middle School
High Schools Lemont Twp High School
School District 113A, 113A, 210
Others
HOA Fee Include None
Ownership Fee Simple
Special Listing Condition None
Read Less
Want to know what your home might be worth? Contact us for a FREE valuation!

Our team is ready to help you sell your home for the highest possible price ASAP
© 2024 Listings courtesy of MRED as distributed by MLS GRID. All Rights Reserved.
Bought with Lorena Mendez • Illinois Real Estate Partners Inc






