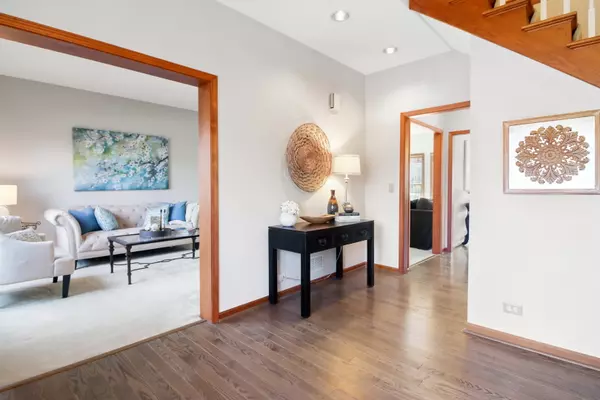$365,000
$379,500
3.8%For more information regarding the value of a property, please contact us for a free consultation.
1006 Edwards Drive Batavia, IL 60510
5 Beds
3.5 Baths
2,948 SqFt
Key Details
Sold Price $365,000
Property Type Single Family Home
Sub Type Detached Single
Listing Status Sold
Purchase Type For Sale
Square Footage 2,948 sqft
Price per Sqft $123
Subdivision Normandy Estates
MLS Listing ID 10674881
Sold Date 05/04/20
Bedrooms 5
Full Baths 3
Half Baths 1
Year Built 1996
Annual Tax Amount $11,182
Tax Year 2018
Lot Size 0.351 Acres
Lot Dimensions 137X126X122X107
Property Description
WELCOME HOME! This updated beautiful 4 bed/3.5 bath w/ finished basement is ready for YOU! Stunning majestic brick front and gorgeous yard overlooks the private conservancy directly across the street. New in 2019- Roof, siding, gutters, screens, garage door & washer and dryer. Newer HVAC high efficiency, appliances, and granite. Upstairs you have a Master bedroom that boosts a private sitting room w/private ensuite master bath and a 5th bedroom or bonus room. The kitchen has been refreshed and the home has been updated in todays new painted hues. Gleaming new hardwood floors are a beautiful addition to the look! The lower level is finished and large with an additional full bath. Close to the middle school, Prairie path, parks, and much more!!! The most gorgeous yard with newer deck.Commuters dream close to Train, interstate 88, & more. Don't wait to see this amazing home and enjoy all that Batavia has to offer!
Location
State IL
County Kane
Community Sidewalks, Street Lights, Street Paved
Rooms
Basement Full
Interior
Interior Features First Floor Laundry
Heating Natural Gas, Forced Air
Cooling Central Air
Fireplace N
Appliance Range, Microwave, Dishwasher, Refrigerator, Washer, Dryer, Disposal, Stainless Steel Appliance(s)
Exterior
Exterior Feature Deck
Garage Attached
Garage Spaces 2.0
Waterfront false
View Y/N true
Roof Type Asphalt
Building
Story 2 Stories
Sewer Public Sewer
Water Public
New Construction false
Schools
School District 101, 101, 101
Others
HOA Fee Include None
Ownership Fee Simple
Special Listing Condition None
Read Less
Want to know what your home might be worth? Contact us for a FREE valuation!

Our team is ready to help you sell your home for the highest possible price ASAP
© 2024 Listings courtesy of MRED as distributed by MLS GRID. All Rights Reserved.
Bought with Linda Willard • Keller Williams Success Realty






