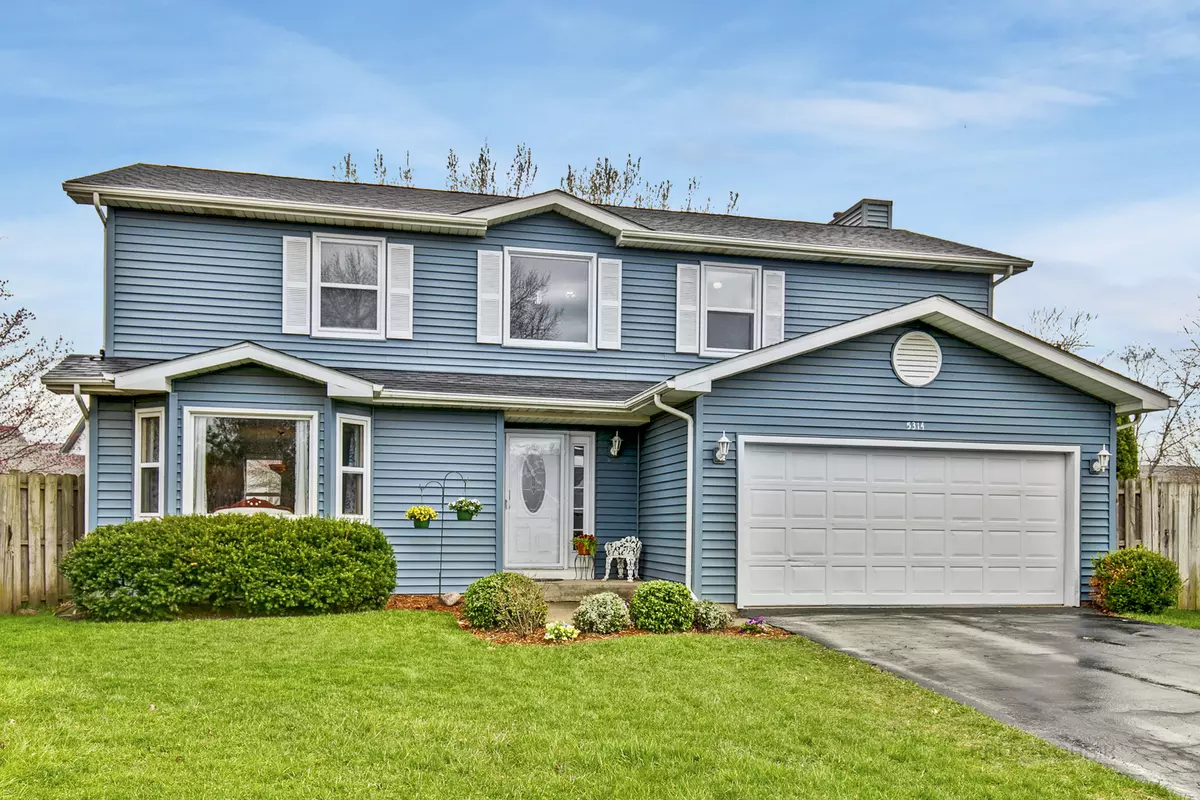$260,000
$259,900
For more information regarding the value of a property, please contact us for a free consultation.
5314 Cypress Circle Gurnee, IL 60031
4 Beds
2.5 Baths
2,034 SqFt
Key Details
Sold Price $260,000
Property Type Single Family Home
Sub Type Detached Single
Listing Status Sold
Purchase Type For Sale
Square Footage 2,034 sqft
Price per Sqft $127
Subdivision The Pines
MLS Listing ID 10697338
Sold Date 06/12/20
Bedrooms 4
Full Baths 2
Half Baths 1
Year Built 1990
Annual Tax Amount $7,109
Tax Year 2018
Lot Size 7,492 Sqft
Lot Dimensions 7494
Property Description
Welcome to 5314 Cypress Circle in Gurnee! This Great Home is Filled with Great Natural Light & Features 4 Bedrooms, 2.1 Bathrooms, 2 Car Garage, Full Basement and a Large Fenced Yard! The Main Level Has a 2 Story Foyer with Hardwood Floors leading to the Cozy Living Room with Neutral Carpet/Paint, Bay Window, Dining Room with Neutral Carpet/Paint, Kitchen with Hardwood Floors, Abundant White Cabinets, All Stainless Steel Samsung Appliances (2016), Eating Area with Table Space, Slider to Fenced Yard, Family Room with Neutral Carpet/Paint, Ceiling Fan with Light and Powder Room! 2nd Level Has Large Master Bedroom with Neutral Carpet, Large Walk In Closet, Attached Master Bathroom with Ceramic Tile Floor and Standup Shower, 3 Additional Bedrooms with Neutral Carpet, Ceiling Fans and Large Closets, 2nd Full Bathroom with Ceramic Tile Floors and Shower/Tub Combo! Full Basement Has All New Neutral Carpet (2020) in the Large Recreation Room Ready to Watch Your Next Movie, Laundry/Utility Room with Washer & Dyer, Sink & Workshop! Long Asphalt Driveway Can Fit 8 Cars! Newer Architectural Roof (2014)! Vinyl Siding with Maintenance Free Trim! Neighborhood Parks/Ball Fields! Close to Major Transportation, Shopping, Entertainment & Restaurants! Wow! A Must See!!
Location
State IL
County Lake
Community Park, Curbs, Sidewalks, Street Lights, Street Paved
Rooms
Basement Full
Interior
Interior Features Hardwood Floors, Walk-In Closet(s)
Heating Natural Gas, Forced Air
Cooling Central Air
Fireplace N
Appliance Range, Microwave, Dishwasher, Refrigerator, Washer, Dryer, Disposal
Laundry Sink
Exterior
Exterior Feature Storms/Screens, Workshop
Garage Attached
Garage Spaces 2.0
Waterfront false
View Y/N true
Roof Type Asphalt
Building
Lot Description Cul-De-Sac, Fenced Yard, Mature Trees
Story 2 Stories
Foundation Concrete Perimeter
Sewer Public Sewer
Water Public
New Construction false
Schools
Elementary Schools Woodland Intermediate School
Middle Schools Woodland Middle School
High Schools Warren Township High School
School District 50, 50, 121
Others
HOA Fee Include None
Ownership Fee Simple
Special Listing Condition None
Read Less
Want to know what your home might be worth? Contact us for a FREE valuation!

Our team is ready to help you sell your home for the highest possible price ASAP
© 2024 Listings courtesy of MRED as distributed by MLS GRID. All Rights Reserved.
Bought with Jose Fernandez • Vista Realty Group LLC






