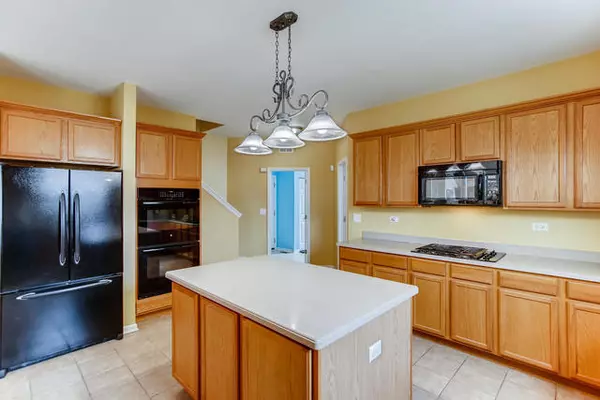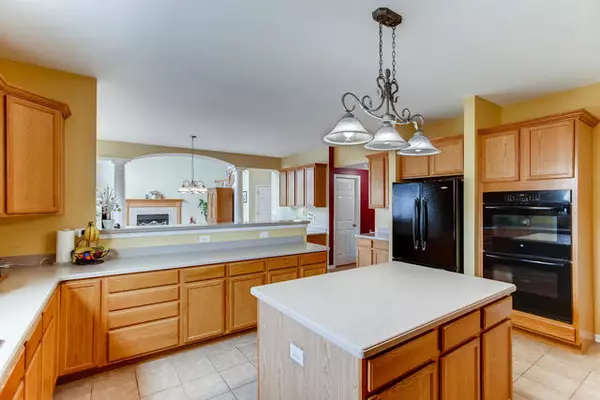$373,000
$375,000
0.5%For more information regarding the value of a property, please contact us for a free consultation.
704 Mansfield Court Oswego, IL 60543
5 Beds
4 Baths
4,020 SqFt
Key Details
Sold Price $373,000
Property Type Single Family Home
Sub Type Detached Single
Listing Status Sold
Purchase Type For Sale
Square Footage 4,020 sqft
Price per Sqft $92
Subdivision Spring Gate At Southbury
MLS Listing ID 10676067
Sold Date 05/27/20
Bedrooms 5
Full Baths 4
HOA Fees $58/qua
Year Built 2005
Annual Tax Amount $10,580
Tax Year 2018
Lot Size 0.270 Acres
Lot Dimensions 78X130X98X140
Property Description
A covered porch greets you as you enter the lovingly maintained 4000 square foot home in the highly sought after Southbury neighborhood. Front entry features a two story foyer and gleaming hardwood floors anchored on each side by the living and dining areas. The hardwood carries thru to the expansive two story family room with cozy fireplace and abundant natural light. Kitchen boasts corion counters, a large center island and separate breakfast area. Abundant cabinet space with a dry bar leading into the dining area. First floor bedroom and and full bath! Dual staircases lead you to the second story where you will find 4 generously sized bedrooms, each with walk in closets, and three additional full baths. The master bedroom has trey ceiling, spacious sitting area and luxury master bath with separate soaking tub and dual sinks along with dual walk in closets. Windows and water heater are both newer in this spacious, well cared for one owner home. Full unfinished basement with high ceilings and plumbing rough in. A fenced yard with an oversized patio on a quiet cul de sac round out this truly special home.
Location
State IL
County Kendall
Community Clubhouse, Park, Pool, Curbs, Sidewalks, Street Lights
Rooms
Basement Full
Interior
Interior Features Vaulted/Cathedral Ceilings, Hardwood Floors, First Floor Bedroom, First Floor Laundry, First Floor Full Bath, Walk-In Closet(s)
Heating Natural Gas, Forced Air, Zoned
Cooling Central Air
Fireplaces Number 1
Fireplace Y
Appliance Double Oven, Microwave, Dishwasher, Refrigerator, Dryer, Disposal
Exterior
Exterior Feature Deck, Patio, Porch
Garage Attached
Garage Spaces 3.0
Waterfront false
View Y/N true
Roof Type Asphalt
Building
Lot Description Fenced Yard
Story 2 Stories
Foundation Concrete Perimeter
Sewer Public Sewer
Water Public
New Construction false
Schools
Elementary Schools Southbury Elementary School
Middle Schools Traughber Junior High School
High Schools Oswego High School
School District 308, 308, 308
Others
HOA Fee Include Insurance,Clubhouse,Exercise Facilities,Pool
Ownership Fee Simple w/ HO Assn.
Special Listing Condition None
Read Less
Want to know what your home might be worth? Contact us for a FREE valuation!

Our team is ready to help you sell your home for the highest possible price ASAP
© 2024 Listings courtesy of MRED as distributed by MLS GRID. All Rights Reserved.
Bought with Kerri Forest • Keller Williams Infinity






