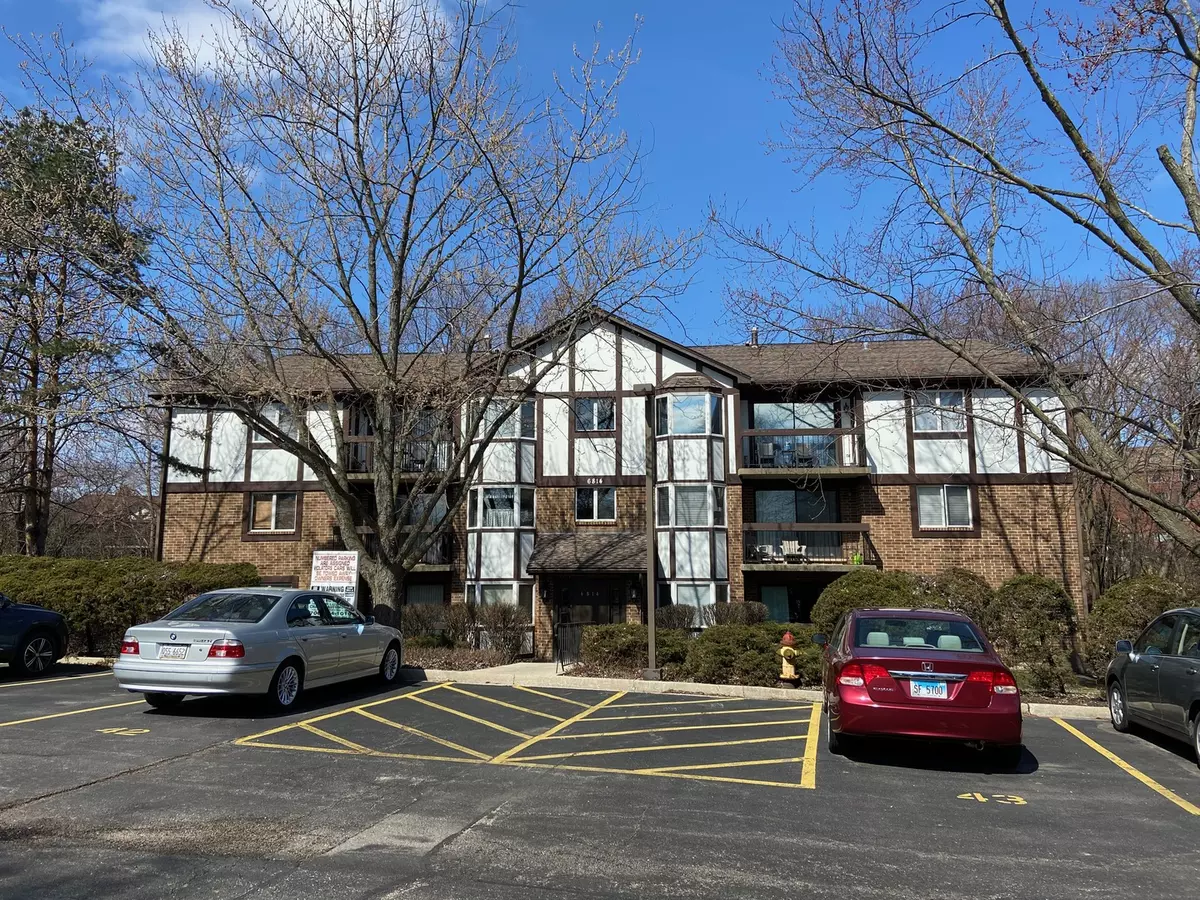$126,000
$129,500
2.7%For more information regarding the value of a property, please contact us for a free consultation.
6814 Joliet Road #12 Indian Head Park, IL 60525
2 Beds
1.5 Baths
1,000 SqFt
Key Details
Sold Price $126,000
Property Type Condo
Sub Type Condo
Listing Status Sold
Purchase Type For Sale
Square Footage 1,000 sqft
Price per Sqft $126
Subdivision Indian Ridge Lakes
MLS Listing ID 10699355
Sold Date 07/22/20
Bedrooms 2
Full Baths 1
Half Baths 1
HOA Fees $288/mo
Year Built 1984
Annual Tax Amount $1,107
Tax Year 2018
Lot Dimensions COMMON
Property Description
This well maintained and nicely updated 2BR 1 1/2BTH model w/new carpet, new kit floor & freshly painted walls in neutral colors offers affordable, conveniently located living w/easy access to highways, shopping and other amenities. Spacious LR has SGD's to a large balcony with views overlooking Flagg Creek golf course. Formal DR area provides additional space for entertaining. KIT has bay window w/EAS, maple cabinets and new flooring. Two generous sized BR's w/walk in closets. Master has shared master bath. Powder room connects via pocket door. Newer blinds on most windows. Furnace, Air conditioner, and water heater are all newer. In unit Laundry hook ups are in mechanical closet but would require entry closet reconfiguration to accommodate. Convenient coin laundry steps down the hall so not really necessary. But is available. Security building, reserved parking plus plenty of guest parking. Additional storage closet in hall immediately outside the unit.Award winning La Grange Highlands and Lyons Township school district
Location
State IL
County Cook
Rooms
Basement None
Interior
Interior Features Laundry Hook-Up in Unit, Storage, Walk-In Closet(s)
Heating Natural Gas, Forced Air
Cooling Central Air
Fireplace N
Appliance Range, Refrigerator
Laundry In Unit, Common Area
Exterior
Exterior Feature Balcony, End Unit
Community Features Storage, Security Door Lock(s)
Waterfront false
View Y/N true
Building
Lot Description Common Grounds
Foundation Concrete Perimeter
Sewer Public Sewer
Water Lake Michigan
New Construction false
Schools
Elementary Schools Highlands Elementary School
Middle Schools Highlands Middle School
High Schools Lyons Twp High School
School District 106, 106, 204
Others
Pets Allowed Cats OK, Dogs OK, Number Limit
HOA Fee Include Water,Parking,Insurance,Exterior Maintenance,Scavenger,Snow Removal
Ownership Condo
Special Listing Condition None
Read Less
Want to know what your home might be worth? Contact us for a FREE valuation!

Our team is ready to help you sell your home for the highest possible price ASAP
© 2024 Listings courtesy of MRED as distributed by MLS GRID. All Rights Reserved.
Bought with Sheila Gentile • Coldwell Banker Realty






