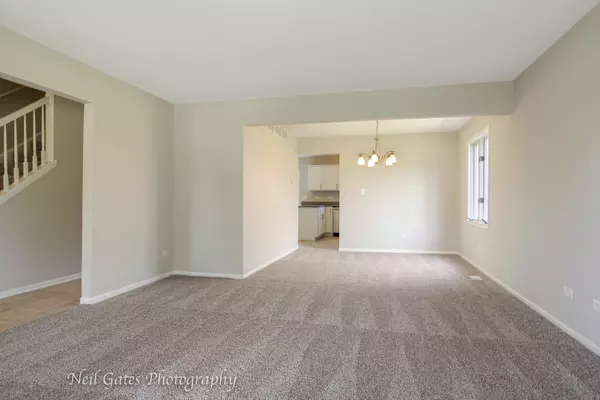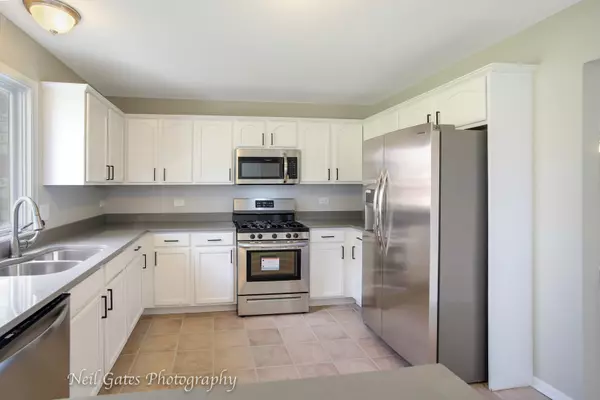$240,000
$241,900
0.8%For more information regarding the value of a property, please contact us for a free consultation.
4750 186th Place Country Club Hills, IL 60478
4 Beds
2.5 Baths
2,495 SqFt
Key Details
Sold Price $240,000
Property Type Single Family Home
Sub Type Detached Single
Listing Status Sold
Purchase Type For Sale
Square Footage 2,495 sqft
Price per Sqft $96
Subdivision Woodland Estates
MLS Listing ID 10682376
Sold Date 09/21/20
Bedrooms 4
Full Baths 2
Half Baths 1
Year Built 2002
Annual Tax Amount $16,588
Tax Year 2018
Lot Size 0.312 Acres
Lot Dimensions 13594
Property Description
Great curb appeal, plenty of living space and many updates you can find in this spacious home featuring 4 bedrooms, 2.1 baths and a full basement. Oversized covered porch leading to the main floor with bright rooms and an open floor layout. Large living room combined with dining room, vaulted ceiling with a skylight, hardwood floors, and a fireplace in the family room, great for relaxing. Large eat-in kitchen with a slider to the patio in the back, ample cabinet and counter space, under mount sink, goose neck faucet and stainless steel appliances. New carpet in the living/dining room and all bedrooms located on the 2nd level. Private Master Suite with tray ceiling, walk-in closet and a bathroom featuring white vanity with double sink, corner soaking bathtub and a separate shower. Full basement with rough-in waiting for your finishing touches. Central vacuum, new light fixtures, hardware and paint. Plenty of parking space in the driveway leading to 3-car attached garage. SELLER successfully reduced taxes and per attorney they may go down another approximately $2500 with the home owners exemption for the new buyer (verify with the assessor)
Location
State IL
County Cook
Community Sidewalks, Street Lights, Street Paved
Rooms
Basement Full
Interior
Interior Features Vaulted/Cathedral Ceilings, Skylight(s), Hardwood Floors
Heating Natural Gas
Cooling Central Air
Fireplaces Number 1
Fireplaces Type Attached Fireplace Doors/Screen, Gas Starter
Fireplace Y
Appliance Range, Microwave, Dishwasher, Refrigerator
Exterior
Exterior Feature Patio, Porch, Storms/Screens
Garage Detached
Garage Spaces 3.0
Waterfront false
View Y/N true
Roof Type Asphalt
Building
Lot Description Fenced Yard
Story 2 Stories
Sewer Public Sewer
Water Public
New Construction false
Schools
Elementary Schools Zenon J Sykuta School
Middle Schools Southwood Middle School
High Schools Rich Central Campus High School
School District 160, 160, 227
Others
HOA Fee Include None
Ownership Fee Simple
Special Listing Condition None
Read Less
Want to know what your home might be worth? Contact us for a FREE valuation!

Our team is ready to help you sell your home for the highest possible price ASAP
© 2024 Listings courtesy of MRED as distributed by MLS GRID. All Rights Reserved.
Bought with Matthew Jordan • Keller Williams Infinity






