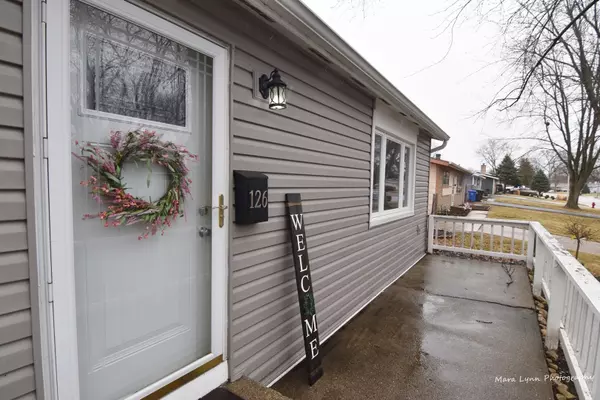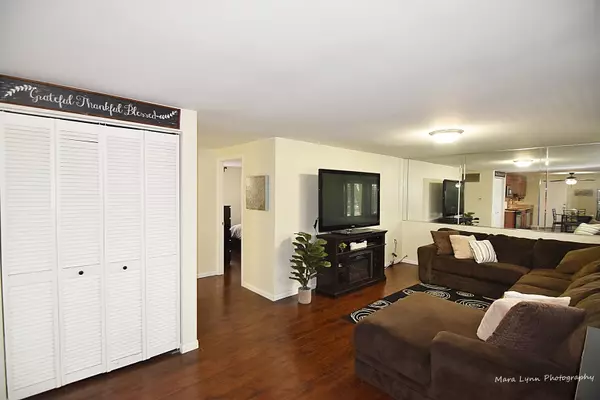$179,500
$179,900
0.2%For more information regarding the value of a property, please contact us for a free consultation.
126 Siesta Road Carpentersville, IL 60110
3 Beds
1 Bath
1,044 SqFt
Key Details
Sold Price $179,500
Property Type Single Family Home
Sub Type Detached Single
Listing Status Sold
Purchase Type For Sale
Square Footage 1,044 sqft
Price per Sqft $171
Subdivision Golf View Highlands
MLS Listing ID 10700076
Sold Date 06/19/20
Style Ranch
Bedrooms 3
Full Baths 1
Year Built 1963
Annual Tax Amount $3,713
Tax Year 2018
Lot Size 6,499 Sqft
Lot Dimensions 66 X 100
Property Description
The Perfect Ranch In Move In Condition With Fantastic Updates! 3 Beds W/ Attached 1.5 Car Garage. Catch A Breeze On The Spacious Front Patio! So Many News Including Siding And Front Door! All Newer Laminate Wood Floors Throughout. Newer Custom Kitchen With Maple Cabinetry, Sparkling Granite Counter Tops, Stainless Steel Appliances, And Tiled Back Splash. Newer Remodeled Bathroom Tiled W/ Free Standing Vanity And Tub/Shower Combination. Newer Hot Water Tank. Huge Master Bedroom! Updated Electrical. All Window Treatments Stay! Additional Storage In Garage. Mostly Fenced Back Yard W/ Storage Shed. Get Here Quick!
Location
State IL
County Kane
Community Curbs, Sidewalks, Street Lights, Street Paved
Rooms
Basement None
Interior
Interior Features Hardwood Floors, First Floor Bedroom, First Floor Laundry, First Floor Full Bath
Heating Natural Gas, Forced Air
Cooling Central Air
Fireplace N
Appliance Range, Microwave, Dishwasher, Refrigerator, Stainless Steel Appliance(s)
Exterior
Exterior Feature Patio, Storms/Screens
Garage Attached
Garage Spaces 1.5
Waterfront false
View Y/N true
Roof Type Asphalt
Building
Lot Description Fenced Yard
Story 1 Story
Foundation Concrete Perimeter
Sewer Public Sewer
Water Public
New Construction false
Schools
Elementary Schools Perry Elementary School
Middle Schools Carpentersville Middle School
High Schools Dundee-Crown High School
School District 300, 300, 300
Others
HOA Fee Include None
Ownership Fee Simple
Special Listing Condition None
Read Less
Want to know what your home might be worth? Contact us for a FREE valuation!

Our team is ready to help you sell your home for the highest possible price ASAP
© 2024 Listings courtesy of MRED as distributed by MLS GRID. All Rights Reserved.
Bought with Alejandro Trujillo • RE/MAX Next






