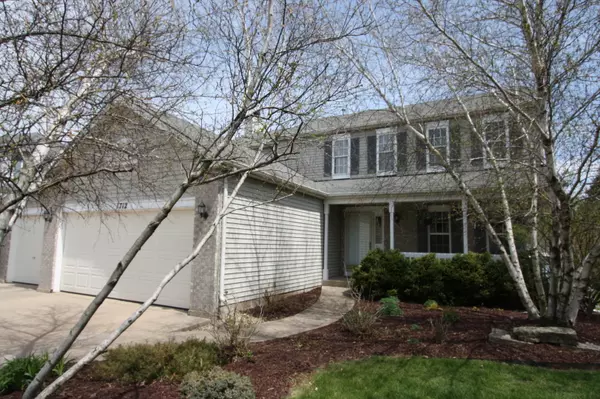$275,000
$269,900
1.9%For more information regarding the value of a property, please contact us for a free consultation.
1712 Grand Highlands Drive Plainfield, IL 60586
4 Beds
2.5 Baths
2,387 SqFt
Key Details
Sold Price $275,000
Property Type Single Family Home
Sub Type Detached Single
Listing Status Sold
Purchase Type For Sale
Square Footage 2,387 sqft
Price per Sqft $115
Subdivision Wesmere
MLS Listing ID 10700528
Sold Date 06/05/20
Bedrooms 4
Full Baths 2
Half Baths 1
HOA Fees $81/mo
Year Built 1999
Annual Tax Amount $6,686
Tax Year 2018
Lot Size 6,969 Sqft
Lot Dimensions 57X125X92X143
Property Description
MULTIPLE OFFERS RECEIVED. HIGHEST AND BEST CALLED FOR BY MONDAY, MAY 4th at 4:00 p.m. Here is a 4 bedroom home in the heart of Wesmere's clubhouse community that offers swimming pool, tennis courts, exercise room, parks and ponds. Neutral paint colors and newly installed manufactured hardwood floors throughout entire main level. Updated kitchen with newer appliances, tile backsplash and table space opens to large family room with fireplace, built in shelving and floor to ceiling windows that let in tons of natural light. Master bedroom is a generous size with walk-in closets and full master bath with whirlpool tub and double sinks. The finished pub style basement is great for entertaining. TV, pool table, and surround system will stay with the property. Other details include a central vac system, an extended deck with hot tub (that also stays), professionally landscaped yard with mature trees. No backyard neighbors....ever...with this well-kept soccer/baseball field directly behind the property. Call me today and I will be happy to arrange a showing!
Location
State IL
County Will
Community Clubhouse, Park, Pool, Tennis Court(S), Lake, Street Paved
Rooms
Basement Full
Interior
Interior Features Hot Tub, Bar-Wet, Hardwood Floors, First Floor Laundry, Built-in Features
Heating Natural Gas, Forced Air
Cooling Central Air
Fireplaces Number 1
Fireplaces Type Wood Burning, Gas Starter
Fireplace Y
Appliance Range, Microwave, Dishwasher, Refrigerator, Washer, Dryer
Laundry Gas Dryer Hookup, In Unit
Exterior
Exterior Feature Deck, Hot Tub, Storms/Screens
Garage Attached
Garage Spaces 3.0
Waterfront false
View Y/N true
Roof Type Asphalt
Building
Story 2 Stories
Foundation Concrete Perimeter
Sewer Public Sewer
Water Lake Michigan
New Construction false
Schools
School District 202, 202, 202
Others
HOA Fee Include Insurance,Clubhouse,Exercise Facilities,Pool,Lake Rights
Ownership Fee Simple w/ HO Assn.
Special Listing Condition None
Read Less
Want to know what your home might be worth? Contact us for a FREE valuation!

Our team is ready to help you sell your home for the highest possible price ASAP
© 2024 Listings courtesy of MRED as distributed by MLS GRID. All Rights Reserved.
Bought with Stephanie Clauson • Keller Williams Preferred Rlty






