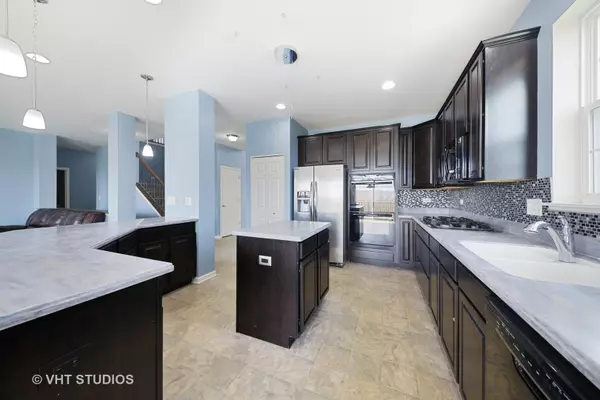$316,500
$324,500
2.5%For more information regarding the value of a property, please contact us for a free consultation.
115 Chesterton Drive Volo, IL 60020
5 Beds
3 Baths
3,034 SqFt
Key Details
Sold Price $316,500
Property Type Single Family Home
Sub Type Detached Single
Listing Status Sold
Purchase Type For Sale
Square Footage 3,034 sqft
Price per Sqft $104
Subdivision Remington Pointe
MLS Listing ID 10683814
Sold Date 07/17/20
Bedrooms 5
Full Baths 3
HOA Fees $26/qua
Year Built 2015
Annual Tax Amount $11,160
Tax Year 2018
Lot Size 9,016 Sqft
Lot Dimensions 80X175
Property Description
Spacious, single-family home in Volo features both modern amenities and architectural character in a fantastic water view location. The Raleigh offers a stunning layout across 3,034 square feet with 5 bedrooms and 3 full bathrooms. This floor plan includes a 3-car garage, 2nd floor laundry, and full walk-out basement. The master suite includes a large walk-in closet and private master bathroom. Fully upgraded kitchen includes island with extra storage, Corian countertops, designer cabinets and a stainless steel appliance suite. From the expanded open layout to the unique deck with water feature views, this home is truly captivating. The 1st floor den has been upgraded into a 5th bedroom and the 1st floor full bathroom is expanded for mobility concerns. Wi-Fi CERTIFIED designation and built with superior Smart Home Automation technology. Close to Big Hollow School, sports park, forest preserve, Baxter Pharmaceutical and easy access to Rt 12 and major highways. Hurry quick and make this one your Amazing Lake County Home!
Location
State IL
County Lake
Rooms
Basement Full, Walkout
Interior
Interior Features Vaulted/Cathedral Ceilings, First Floor Bedroom, Second Floor Laundry, First Floor Full Bath, Built-in Features, Walk-In Closet(s)
Heating Natural Gas
Cooling Central Air
Fireplace N
Appliance Double Oven, Dishwasher, Refrigerator, Washer, Dryer, Disposal, Cooktop, Range Hood
Laundry Gas Dryer Hookup
Exterior
Garage Attached
Garage Spaces 3.0
Waterfront false
View Y/N true
Building
Story 2 Stories
Sewer Public Sewer
Water Public
New Construction false
Schools
School District 38, 38, 124
Others
HOA Fee Include Other
Ownership Fee Simple w/ HO Assn.
Special Listing Condition None
Read Less
Want to know what your home might be worth? Contact us for a FREE valuation!

Our team is ready to help you sell your home for the highest possible price ASAP
© 2024 Listings courtesy of MRED as distributed by MLS GRID. All Rights Reserved.
Bought with Casey Cybul • Results Realty USA






