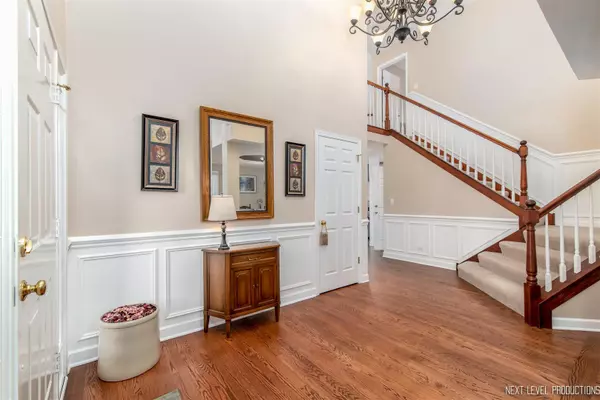$422,000
$425,000
0.7%For more information regarding the value of a property, please contact us for a free consultation.
820 Mark Twain Trail Batavia, IL 60510
4 Beds
3.5 Baths
2,884 SqFt
Key Details
Sold Price $422,000
Property Type Single Family Home
Sub Type Detached Single
Listing Status Sold
Purchase Type For Sale
Square Footage 2,884 sqft
Price per Sqft $146
Subdivision Prairie Trails
MLS Listing ID 10701560
Sold Date 06/08/20
Bedrooms 4
Full Baths 3
Half Baths 1
Year Built 1997
Annual Tax Amount $11,062
Tax Year 2018
Lot Size 0.320 Acres
Lot Dimensions 95X148
Property Description
Ideally located updated two story in desirable Prairie Trails of Batavia! Quiet neighborhood yet close to shopping, interstate and more. Walk to park and highly-rated elementary and middle schools. Beautiful landscaped lot complete with 3-car garage, large backyard patio with outdoor speakers and pool with water heater and deck! New siding in 2018 and new roof in 2014. Step inside to find a flowing, open floor plan, detailed millwork, hardwood floors throughout the main level and tons of natural light. Inviting living room with adjacent formal dining room. Remodeled eat-in kitchen offers granite countertops, tile backsplash, stainless steel appliances including double oven and 5-burner gas cooktop, center island with breakfast bar and convenient double oven. Soaring two story family room provides a cozy fireplace, built-in entertainment center and bookcases. There's also a first floor den with built-ins. Main floor laundry includes 4 cubbies and shelves. Upstairs you'll find brand new carpet throughout. Bedroom sizes are generous and include the master suite with double tray ceiling and deluxe private bath with double bowl vanity, whirlpool tub and separate shower. Full hall bath with skylight. Offering even more living space is the full finished basement with wood laminate flooring, 2nd fireplace with built-ins, wet bar and full bath. New 75-gallon water heater. Newer water softener, high efficiency AC and furnace. Reverse osmosis water filter. What are you waiting for? This is the one! Perfect location, unbeatable price - MUST SEE!
Location
State IL
County Kane
Community Park, Curbs, Sidewalks, Street Lights, Street Paved
Rooms
Basement Full
Interior
Interior Features Vaulted/Cathedral Ceilings, Skylight(s), Bar-Wet, Hardwood Floors, Wood Laminate Floors, First Floor Laundry, Built-in Features
Heating Natural Gas, Forced Air
Cooling Central Air
Fireplaces Number 2
Fireplaces Type Gas Log, Gas Starter
Fireplace Y
Appliance Double Oven, Microwave, Dishwasher, Refrigerator, Washer, Dryer, Disposal, Stainless Steel Appliance(s), Cooktop
Exterior
Exterior Feature Patio, Above Ground Pool, Storms/Screens
Garage Attached
Garage Spaces 3.0
Pool above ground pool
Waterfront false
View Y/N true
Roof Type Asphalt
Building
Lot Description Landscaped
Story 2 Stories
Foundation Concrete Perimeter
Sewer Public Sewer
Water Public
New Construction false
Schools
Elementary Schools Hoover Wood Elementary School
High Schools Batavia Sr High School
School District 101, 101, 101
Others
HOA Fee Include None
Ownership Fee Simple
Special Listing Condition None
Read Less
Want to know what your home might be worth? Contact us for a FREE valuation!

Our team is ready to help you sell your home for the highest possible price ASAP
© 2024 Listings courtesy of MRED as distributed by MLS GRID. All Rights Reserved.
Bought with Barbara Oborne • The HomeCourt Real Estate






