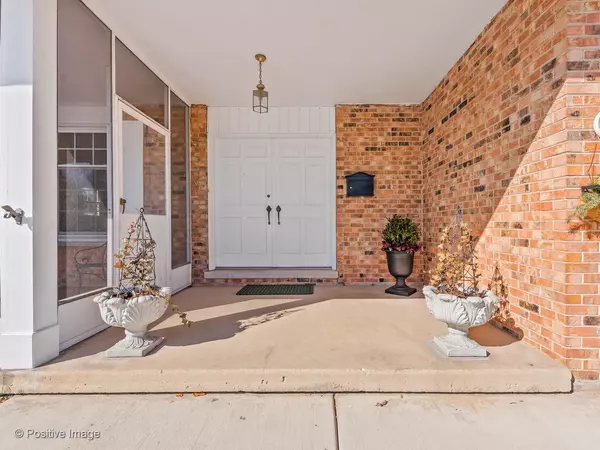$395,000
$409,000
3.4%For more information regarding the value of a property, please contact us for a free consultation.
526 70th Street Darien, IL 60561
5 Beds
3.5 Baths
3,200 SqFt
Key Details
Sold Price $395,000
Property Type Single Family Home
Sub Type Detached Single
Listing Status Sold
Purchase Type For Sale
Square Footage 3,200 sqft
Price per Sqft $123
Subdivision Hinsbrook
MLS Listing ID 10701908
Sold Date 09/03/20
Style Colonial
Bedrooms 5
Full Baths 3
Half Baths 1
Year Built 1968
Annual Tax Amount $9,896
Tax Year 2018
Lot Size 0.381 Acres
Lot Dimensions 100 X 157 X 92 X 184
Property Description
You won't believe the space in this FIVE BEDROOM, 3.5 BATH Colonial. Tons of square footage on one of the largest lots in fabulous Hinsbrook. Light, bright formals with hardwood floors, well appointed kitchen with gorgeous granite, large island, fab pantry and sunny window looking into the backyard patio and perennial garden. Spacious family room has loads of character and charm with a stone fireplace, wood floors and patio door to back yard. Upstairs offers 5 large bedrooms with the potential for two master bedroom suites. It offers 3.5l baths, wood floors, master bedroom en-suite and a huge vaulted room with beams that has been used as a children's play area, teen hang out or exercise room...so many possibilities. A full basement with rec area, large laundry and tons of storage is a definite plus. You will love the screened in front porch on hot summer nights and the great cul-de-sac location in friendly Hinsbrook. Walk to elementary school, pool and parks. District 61 schools and many new updates!
Location
State IL
County Du Page
Community Clubhouse, Park, Pool, Curbs, Sidewalks, Street Lights, Street Paved
Rooms
Basement Full
Interior
Interior Features Hardwood Floors, Walk-In Closet(s)
Heating Natural Gas
Cooling Central Air
Fireplaces Number 1
Fireplaces Type Wood Burning, Gas Starter
Fireplace Y
Laundry Gas Dryer Hookup, Sink
Exterior
Exterior Feature Porch Screened, Storms/Screens
Garage Attached
Garage Spaces 2.0
Waterfront false
View Y/N true
Roof Type Asphalt
Building
Lot Description Mature Trees
Story 2 Stories
Foundation Concrete Perimeter
Sewer Public Sewer
Water Lake Michigan
New Construction false
Schools
Elementary Schools Mark Delay School
Middle Schools Eisenhower Junior High School
High Schools Hinsdale South High School
School District 61, 61, 86
Others
HOA Fee Include None
Ownership Fee Simple
Special Listing Condition None
Read Less
Want to know what your home might be worth? Contact us for a FREE valuation!

Our team is ready to help you sell your home for the highest possible price ASAP
© 2024 Listings courtesy of MRED as distributed by MLS GRID. All Rights Reserved.
Bought with Michael Odeh • Redfin Corporation






