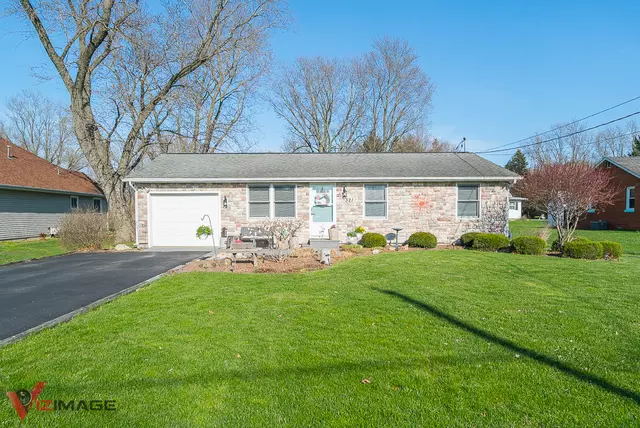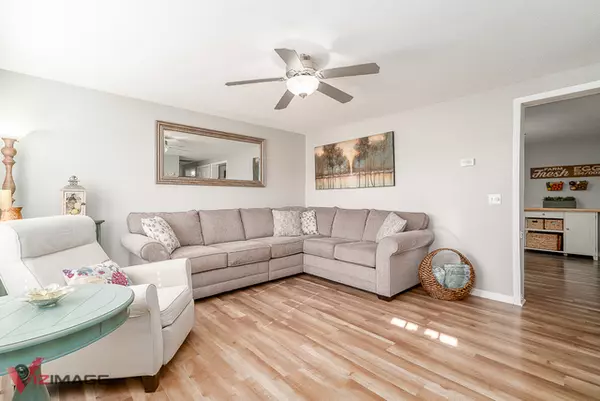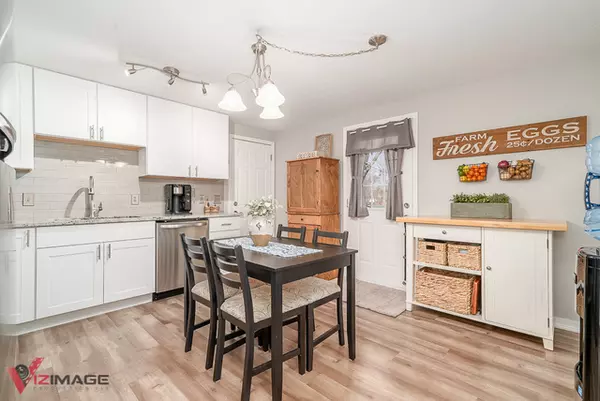$167,900
$164,900
1.8%For more information regarding the value of a property, please contact us for a free consultation.
321 N Center Street Braidwood, IL 60408
3 Beds
1 Bath
Key Details
Sold Price $167,900
Property Type Single Family Home
Sub Type Detached Single
Listing Status Sold
Purchase Type For Sale
MLS Listing ID 10688445
Sold Date 05/29/20
Style Ranch
Bedrooms 3
Full Baths 1
Year Built 1997
Annual Tax Amount $2,445
Tax Year 2018
Lot Dimensions 74X160
Property Description
Stunning completely remodeled ranch that's nestled on a prime, large, fence lot across the street from a scenic park. This amazing home features today's most popular hues & finishes & offers a sun-filled living room; fabulous, new kitchen that boasts designer white cabinets, granite counters, custom subway tile backsplash & stainless steel appliances; Updated full bath with corian vanity; 3 spacious bedrooms with ceiling fans; Master bedroom offers a large, walk-in closet plus 2nd closet; Gleaming "wood look" laminate flooring throughout; 2 car tandem attached garage; Parklike, wooded, fenced yard that features a new tiered deck & fire pit! Security system with cameras! Newer HVAC too! Low taxes!
Location
State IL
County Will
Community Park, Street Lights, Street Paved
Rooms
Basement None
Interior
Interior Features Wood Laminate Floors, First Floor Bedroom, First Floor Laundry, First Floor Full Bath, Walk-In Closet(s)
Heating Natural Gas, Forced Air
Cooling Central Air
Fireplace Y
Appliance Range, Microwave, Dishwasher, Refrigerator, Washer, Dryer, Stainless Steel Appliance(s)
Exterior
Exterior Feature Deck, Storms/Screens, Fire Pit
Garage Attached
Garage Spaces 2.0
Waterfront false
View Y/N true
Roof Type Asphalt
Building
Lot Description Fenced Yard, Landscaped, Wooded, Mature Trees
Story 1 Story
Sewer Public Sewer
Water Public
New Construction false
Schools
Elementary Schools Reed-Custer Intermediate School
Middle Schools Reed-Custer Middle School
High Schools Reed-Custer High School
School District 255U, 255U, 255U
Others
HOA Fee Include None
Ownership Fee Simple
Special Listing Condition None
Read Less
Want to know what your home might be worth? Contact us for a FREE valuation!

Our team is ready to help you sell your home for the highest possible price ASAP
© 2024 Listings courtesy of MRED as distributed by MLS GRID. All Rights Reserved.
Bought with Aaron Tidmore • RE/MAX Ultimate Professionals






