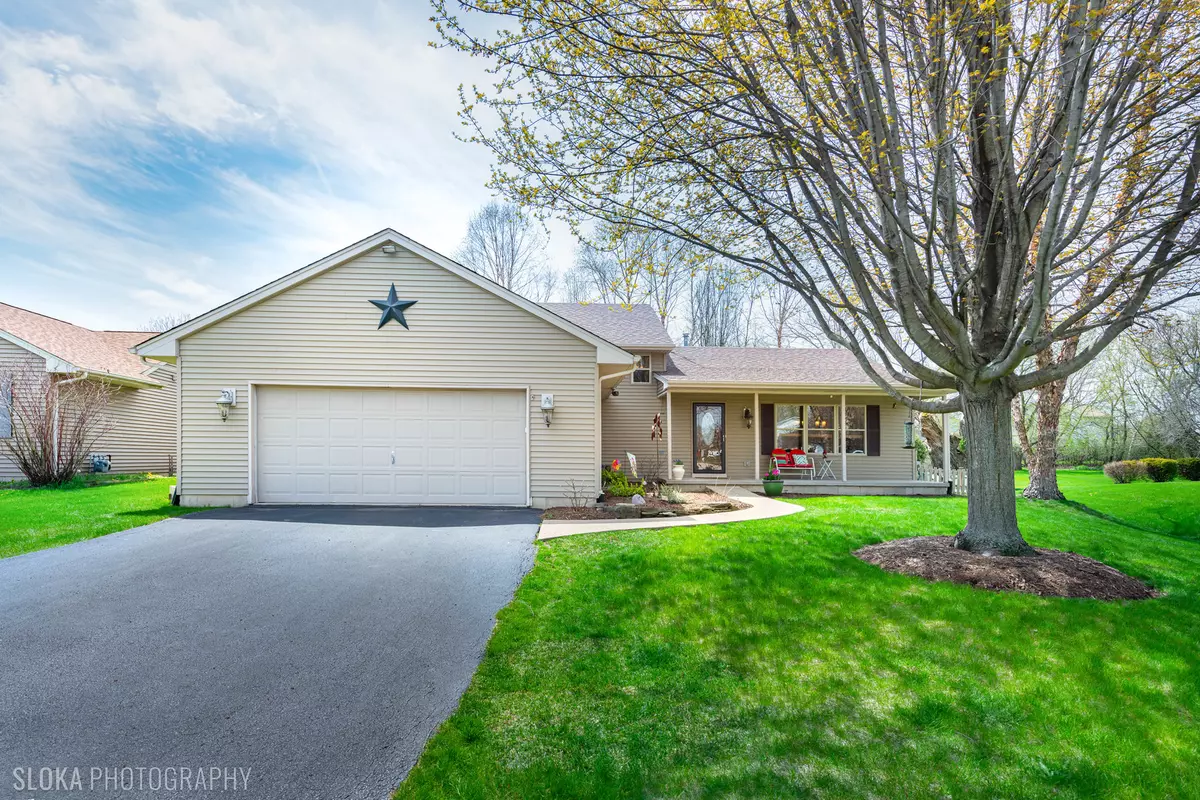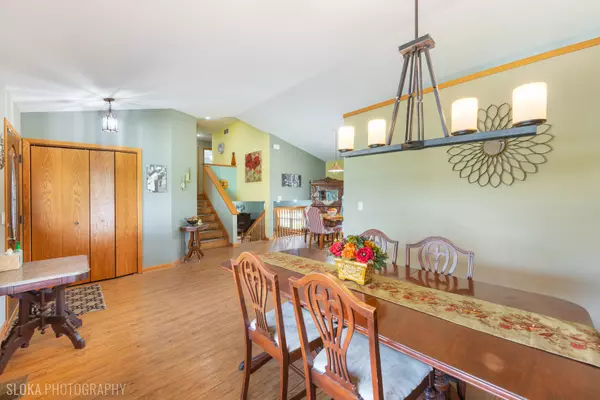$227,000
$230,000
1.3%For more information regarding the value of a property, please contact us for a free consultation.
1561 Ash Avenue Woodstock, IL 60098
3 Beds
3 Baths
2,150 SqFt
Key Details
Sold Price $227,000
Property Type Single Family Home
Sub Type Detached Single
Listing Status Sold
Purchase Type For Sale
Square Footage 2,150 sqft
Price per Sqft $105
Subdivision Meadows Of Woodstock
MLS Listing ID 10705423
Sold Date 07/15/20
Style Bi-Level,Tri-Level
Bedrooms 3
Full Baths 3
HOA Fees $4/ann
Year Built 1999
Annual Tax Amount $5,048
Tax Year 2018
Lot Dimensions 47X106X107X136
Property Description
** 3 BEDROOM / 3 BATH TRI-LEVEL WITH SUB ** VAULTED CEILINGS ** OPEN FLOOR PLAN ** STUNNING STONE FIREPLACE IN SPACIOUS FAMILY ROOM AND OFFICE AREA. ** WONDERFUL FAMILY HOME ** PLANTATION BLINDS IN MOST ROOMS ** 12x12 OCTAGONAL SCREENED-IN SOLARIUM ON THE VERY LARGE DECK! ** ELEVATED PLAYHOUSE/SWING-SET PLAYGROUND FOR THE KIDS w/2 tons of rubber pellet mulch, Ceiling fans in all bedrooms, New electric stove in kitchen with lots of cabinetry, pantry and plenty of counter space, Gas hookup for stove is behind new electric stove, New fence, deck 4 years, professionally landscaped, Roof 5 years with Lifetime Warranty, GutterGuard, New Water Heater 4/20. Furnace is original. Well-insulated home. Most furniture available for purchase (not bed in master.) 3rd bath on lower level is handicapped equipped with wide entrance door, shower and seat. HOME WARRANTY INCLUDED. CLOSE TO WOODSTOCK TRAIN STATION - FREE PARKING. SO MUCH TO DO ON THE SQUARE. 2" of water in Sub-Basement before Seller moved in, due to faulty pump sensor. House was empty. Seller removed flooring and 2' of drywall to make sure all was dry & no flooding since (10 years).
Location
State IL
County Mc Henry
Community Park, Pool, Curbs, Sidewalks, Street Lights, Street Paved
Rooms
Basement Partial
Interior
Interior Features Vaulted/Cathedral Ceilings, Wood Laminate Floors
Heating Natural Gas, Forced Air
Cooling Central Air
Fireplaces Number 1
Fireplaces Type Wood Burning, Gas Log
Fireplace Y
Appliance Range, Microwave, Dishwasher, Refrigerator, Washer, Dryer
Exterior
Exterior Feature Deck, Porch, Storms/Screens
Garage Attached
Garage Spaces 2.0
Waterfront false
View Y/N true
Roof Type Asphalt
Building
Lot Description Fenced Yard, Irregular Lot, Landscaped
Story Split Level w/ Sub
Foundation Concrete Perimeter
Sewer Public Sewer
Water Public
New Construction false
Schools
Elementary Schools Mary Endres Elementary School
Middle Schools Northwood Middle School
High Schools Woodstock North High School
School District 200, 200, 200
Others
HOA Fee Include Other
Ownership Fee Simple
Special Listing Condition None
Read Less
Want to know what your home might be worth? Contact us for a FREE valuation!

Our team is ready to help you sell your home for the highest possible price ASAP
© 2024 Listings courtesy of MRED as distributed by MLS GRID. All Rights Reserved.
Bought with Mary Ann Meyer • RE/MAX Suburban






