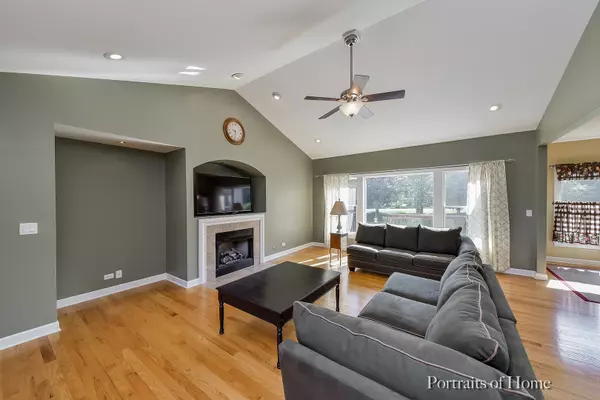$295,000
$305,000
3.3%For more information regarding the value of a property, please contact us for a free consultation.
613 Whirlaway Drive Genoa, IL 60135
3 Beds
2.5 Baths
2,600 SqFt
Key Details
Sold Price $295,000
Property Type Single Family Home
Sub Type Detached Single
Listing Status Sold
Purchase Type For Sale
Square Footage 2,600 sqft
Price per Sqft $113
Subdivision Derby Estates
MLS Listing ID 10692630
Sold Date 07/02/20
Style Ranch
Bedrooms 3
Full Baths 2
Half Baths 1
Year Built 2006
Annual Tax Amount $10,193
Tax Year 2018
Lot Size 0.670 Acres
Lot Dimensions 69X159X104X130X232
Property Description
This well maintained Ranch home sits on over a half acre lot and is ready to move in! Walk in the front door to the dramatic family room with large windows that allow lots of natural light. Vaulted ceilings, oversized trim and fireplace complete this Family room. The formal dining room has tray ceilings, wood inlay on the floor and wainscotting for a little added flair. Large eat in Kitchen has custom cabinets, stunning granite counters, Stainless Steel Appliances and a breakfast bar. Eating area over looks serene backyard and leads to large deck. Enjoy BBQs out on the deck overlooking the yard and with views of the neighborhood lake. Brick Patio just below the deck to give you more room for your summer time parties. Home boasts hardwood floors throughout. This split floor plan set the Peaceful Master Suite on one side of the home. Master bedroom has own private deck, tray ceilings, separate shower, jacuzzi tub, heated tile floor and huge walk in closet. On the other side of the home are the additional bedrooms and a full bath. Bring all your toys they will fit in the oversized 3 car garage! Convenient main floor laundry in large mud room off the garage. Bring your ideas to finish out the english basement, thoughtfully designed as a deep pour, no support pillars in the way and a rough in for future bathroom. "AGENTS AND/OR PERSPECTIVE BUYERS EXPOSED TO COVID 19 OR WITH A COUGH OR FEVER ARE NOT TO ENTER THE HOME UNTIL THEY RECEIVE MEDICAL CLEARANCE."
Location
State IL
County De Kalb
Community Park, Street Paved
Rooms
Basement Full, English
Interior
Interior Features Vaulted/Cathedral Ceilings, Hardwood Floors, Heated Floors, First Floor Bedroom, First Floor Laundry, First Floor Full Bath, Walk-In Closet(s)
Heating Natural Gas
Cooling Central Air
Fireplaces Number 1
Fireplace Y
Appliance Range, Microwave, Dishwasher, Refrigerator, Disposal
Laundry In Unit, Sink
Exterior
Exterior Feature Deck, Brick Paver Patio, Storms/Screens
Garage Attached
Garage Spaces 3.0
Waterfront false
View Y/N true
Roof Type Asphalt
Building
Story 1 Story
Foundation Concrete Perimeter
Sewer Public Sewer
Water Public
New Construction false
Schools
Elementary Schools Kingston Elementary School
Middle Schools Genoa-Kingston Middle School
High Schools Genoa-Kingston High School
School District 424, 424, 424
Others
HOA Fee Include None
Ownership Fee Simple
Special Listing Condition None
Read Less
Want to know what your home might be worth? Contact us for a FREE valuation!

Our team is ready to help you sell your home for the highest possible price ASAP
© 2024 Listings courtesy of MRED as distributed by MLS GRID. All Rights Reserved.
Bought with Alissa Roy • Keller Williams Inspire - Geneva






