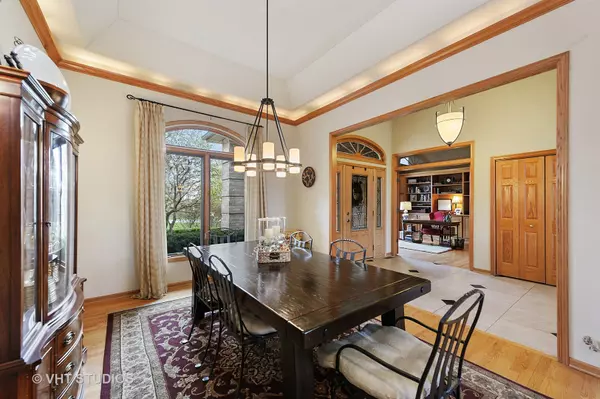$395,000
$404,700
2.4%For more information regarding the value of a property, please contact us for a free consultation.
3406 Forest Ridge Drive Spring Grove, IL 60081
5 Beds
3.5 Baths
2,659 SqFt
Key Details
Sold Price $395,000
Property Type Single Family Home
Sub Type Detached Single
Listing Status Sold
Purchase Type For Sale
Square Footage 2,659 sqft
Price per Sqft $148
Subdivision Forest Ridge
MLS Listing ID 10709235
Sold Date 06/09/20
Style Ranch
Bedrooms 5
Full Baths 3
Half Baths 1
HOA Fees $27/ann
Year Built 2004
Annual Tax Amount $13,140
Tax Year 2018
Lot Size 1.000 Acres
Lot Dimensions 150X291X150X291
Property Description
IMPRESSIVE CUSTOM RANCH IN FOREST RIDGE ESTATES OF SPRING GROVE. A spacious foyer introduces this home's open layout and upscale architecture with thoughtfully placed elevated ceilings, hardwoods, wainscotting & crown moldings. The Study features french doors with custom built-in cabinetry, and leads to an open formal dining area that overlooks the generous size living room dressed with a floor to ceiling stone fireplace. The kitchen is equipped with sharp granite counters, hardwood floors and plenty of cabinetry space, along with convenient breakfast bar, a built-in desk and wet bar that opens to the eating area. The four season room showcases cathedral ceilings with skylights and leads out to the deck and backyard- just perfect for entertaining. The main level is home to three bedrooms including the master suite with his & her walk-in closets and LUX master bath with jetted tub and separate shower. The finished lower level offers plenty of versatility and in-law suite options with its enormous family room, a full bath, two additional bedrooms, an exercise room, media room, workroom, and office. This former KLM model home is situated on one acre and offers all the bells & whistles including an extra deep oversized three car garage equipped with heat and air... Welcome home.
Location
State IL
County Mc Henry
Community Curbs, Street Lights, Street Paved
Rooms
Basement Full, English
Interior
Interior Features Vaulted/Cathedral Ceilings, Skylight(s), Bar-Wet, Hardwood Floors, Solar Tubes/Light Tubes, In-Law Arrangement, First Floor Laundry, Built-in Features, Walk-In Closet(s)
Heating Natural Gas, Forced Air, Sep Heating Systems - 2+, Zoned
Cooling Central Air, Zoned
Fireplaces Number 2
Fireplaces Type Gas Log, Gas Starter
Fireplace Y
Appliance Double Oven, Microwave, Dishwasher, Refrigerator, Washer, Dryer
Exterior
Exterior Feature Deck, Porch, Invisible Fence
Garage Attached
Garage Spaces 3.0
Waterfront false
View Y/N true
Roof Type Asphalt
Building
Lot Description Landscaped
Story 1 Story
Foundation Concrete Perimeter
Sewer Septic-Private
Water Private Well
New Construction false
Schools
Elementary Schools Richmond Grade School
Middle Schools Nippersink Middle School
High Schools Richmond-Burton Community High S
School District 2, 2, 157
Others
HOA Fee Include Insurance
Ownership Fee Simple w/ HO Assn.
Special Listing Condition Corporate Relo
Read Less
Want to know what your home might be worth? Contact us for a FREE valuation!

Our team is ready to help you sell your home for the highest possible price ASAP
© 2024 Listings courtesy of MRED as distributed by MLS GRID. All Rights Reserved.
Bought with Nancy Drabek • Berkshire Hathaway HomeServices Chicago






