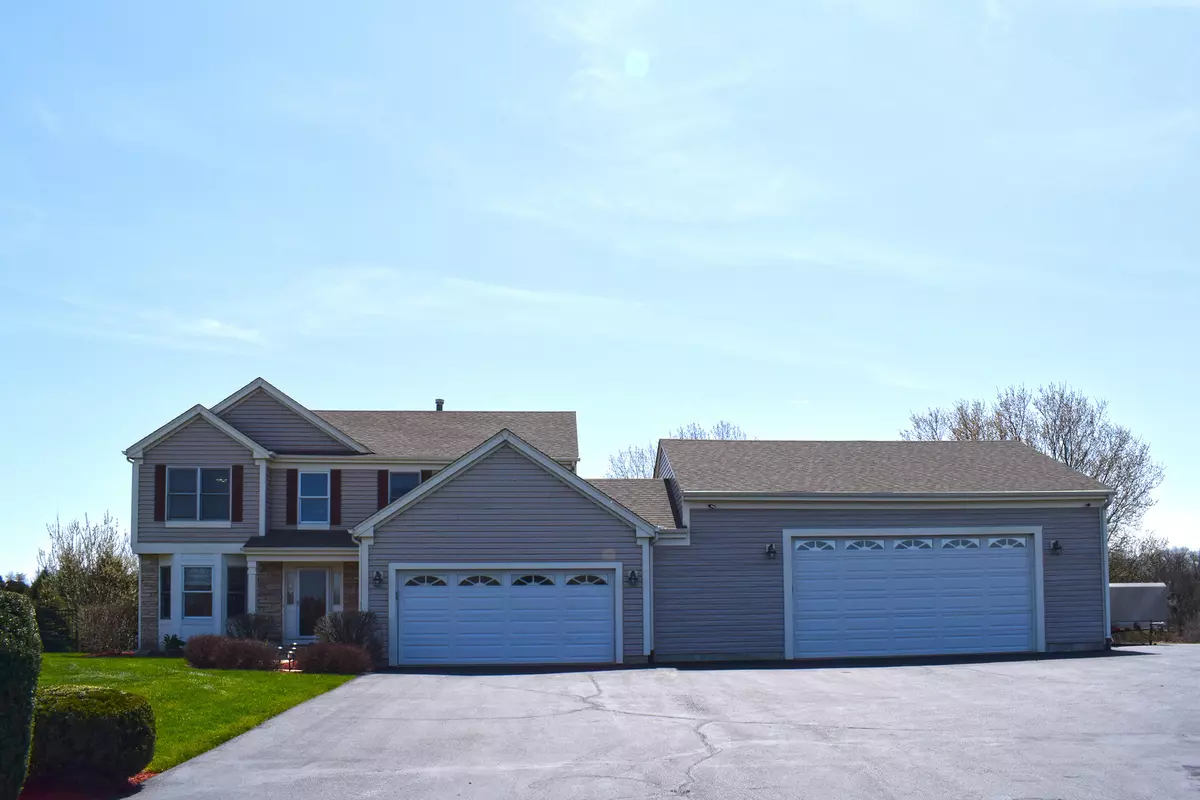$395,000
$415,000
4.8%For more information regarding the value of a property, please contact us for a free consultation.
41W149 Charles Lane Huntley, IL 60142
5 Beds
3.5 Baths
2,377 SqFt
Key Details
Sold Price $395,000
Property Type Single Family Home
Sub Type Detached Single
Listing Status Sold
Purchase Type For Sale
Square Footage 2,377 sqft
Price per Sqft $166
Subdivision Prairie Oaks
MLS Listing ID 10694941
Sold Date 06/19/20
Style Traditional
Bedrooms 5
Full Baths 3
Half Baths 1
Year Built 2000
Annual Tax Amount $9,871
Tax Year 2018
Lot Size 4.830 Acres
Lot Dimensions 260X177X498X511
Property Description
ONE OF A KIND AMAZING 5 STAR HOME! 5 acres, 5 car garage, 5 bedrooms! Do you love privacy and a quiet location with no neighbors next to you? Look no further. Almost 5 acres of lush rolling hills, private Koi Pond, In-ground heated Pool, Gazebo and Deck! Fabulous entertaining all Summer long! Car enthusiast? Look no further. You'll never want to leave the 5+ car heated garage w/ 2 huge lifts! REMODELED Kitchen with Stainless Steel appliances, Granite counters, Upgraded cabinetry, huge Center Island w/ Breakfast bar, Hardwood floors and sliders to glorious Deck. Gleaming hardwood floors in Office and Dining room! Master Suite to die for! Vaulted ceilings, His/Her Master Closets, French door to a private Balcony, and REMODELED Master Bath with deep walk in-Shower! Finished Basement easily can be in-law suite with large Recreation room, Fireplace, 5th bedroom plus a full Bath! Turn-Key Home! Gorgeous curb appeal! Just minutes from shopping and dining! Spend some time viewing this home...you will never want to leave.
Location
State IL
County Kane
Community Curbs, Street Lights, Street Paved
Rooms
Basement Full, English
Interior
Interior Features Vaulted/Cathedral Ceilings, Bar-Dry, Hardwood Floors, Heated Floors, In-Law Arrangement, First Floor Laundry, Walk-In Closet(s)
Heating Natural Gas, Forced Air
Cooling Central Air
Fireplaces Number 2
Fireplaces Type Gas Log, Gas Starter
Fireplace Y
Appliance Range, Microwave, Dishwasher, Refrigerator, Washer, Dryer, Stainless Steel Appliance(s)
Exterior
Exterior Feature Balcony, Deck, Patio, In Ground Pool, Storms/Screens, Outdoor Grill
Garage Attached
Garage Spaces 5.0
Pool in ground pool
Waterfront false
View Y/N true
Roof Type Asphalt
Building
Lot Description Cul-De-Sac, Fenced Yard, Landscaped, Pond(s), Mature Trees
Story 2 Stories
Foundation Concrete Perimeter
Sewer Septic-Private
Water Private Well
New Construction false
Schools
School District 300, 300, 300
Others
HOA Fee Include None
Ownership Fee Simple
Special Listing Condition None
Read Less
Want to know what your home might be worth? Contact us for a FREE valuation!

Our team is ready to help you sell your home for the highest possible price ASAP
© 2024 Listings courtesy of MRED as distributed by MLS GRID. All Rights Reserved.
Bought with Ginger Strader • Vylla Home






