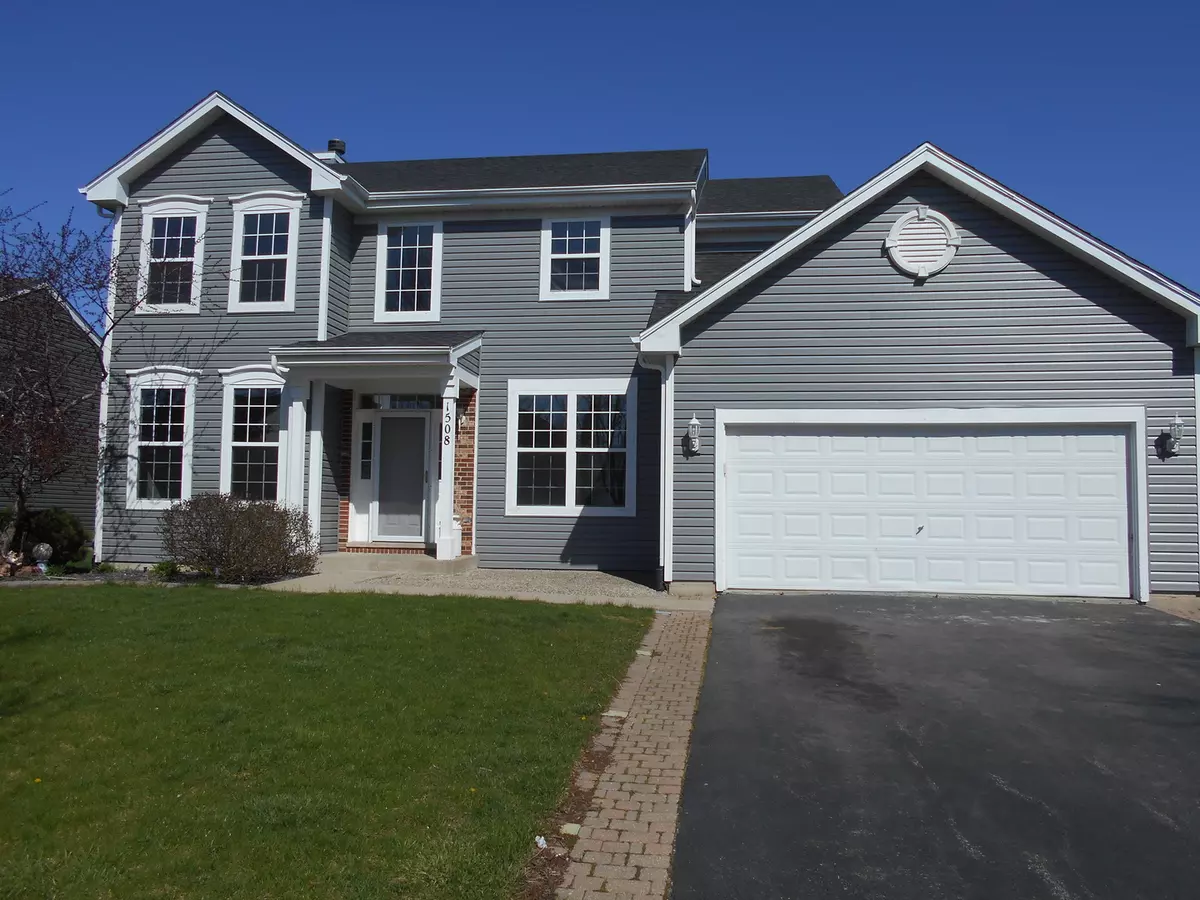$265,000
$270,000
1.9%For more information regarding the value of a property, please contact us for a free consultation.
1508 Creekside Circle Minooka, IL 60447
5 Beds
3.5 Baths
2,491 SqFt
Key Details
Sold Price $265,000
Property Type Single Family Home
Sub Type Detached Single
Listing Status Sold
Purchase Type For Sale
Square Footage 2,491 sqft
Price per Sqft $106
Subdivision Chestnut Ridge
MLS Listing ID 10695122
Sold Date 09/14/20
Bedrooms 5
Full Baths 3
Half Baths 1
HOA Fees $8/ann
Year Built 2003
Annual Tax Amount $7,260
Tax Year 2018
Lot Size 10,890 Sqft
Lot Dimensions 153 X 70
Property Description
NO SSA ON THIS HOME ALREADY PAID BY SELLER Why wait to buy new when this house is ready for you now. This home has a brand new roof and siding.Inside has been completely updated and painted thruout.All 4 large bedrooms upstairs has brand new carpet.All 4 bathrooms have been updated.Master bath has shower and separate tub with double vanity.Dual staircase going upstairs.Separate living and dining room.Huge kitchen with granite countertops with island.This room opens up to large family room with fireplace.THere also is another room on main floor that can be study,library or room to look over huge backyard.Walk out to huge deck off back to a beautiful pool with a huge deck.Play area also included with home with a huge wooden playset.Noone behind you so you can go outside and relax in this huge fenced in yard. Basement is also finished with a bedroom downstairs and a full bathroom.Also another room for a play area.One side has kitchen cabinets if you wanted a kitchen down there.This home is ready for you now.Please look at pictures it is really a nice home.No special assessment already paid off by seller.
Location
State IL
County Grundy
Community Park, Lake, Curbs, Sidewalks, Street Lights, Street Paved
Rooms
Basement Full
Interior
Interior Features Vaulted/Cathedral Ceilings, Hardwood Floors, In-Law Arrangement, First Floor Laundry, Walk-In Closet(s)
Heating Natural Gas, Forced Air
Cooling Central Air
Fireplaces Number 1
Fireplaces Type Gas Starter
Fireplace Y
Appliance Range, Microwave, Dishwasher, Refrigerator, Washer, Dryer
Laundry Gas Dryer Hookup, In Unit
Exterior
Exterior Feature Deck, Patio, Porch, Above Ground Pool, Storms/Screens
Garage Attached
Garage Spaces 2.0
Pool above ground pool
Waterfront false
View Y/N true
Roof Type Asphalt
Building
Lot Description Fenced Yard
Story 2 Stories
Foundation Concrete Perimeter
Sewer Public Sewer
Water Public
New Construction false
Schools
Elementary Schools Aux Sable Elementary School
High Schools Minooka Community High School
School District 201, 201, 111
Others
HOA Fee Include Insurance
Ownership Fee Simple
Special Listing Condition None
Read Less
Want to know what your home might be worth? Contact us for a FREE valuation!

Our team is ready to help you sell your home for the highest possible price ASAP
© 2024 Listings courtesy of MRED as distributed by MLS GRID. All Rights Reserved.
Bought with Tracy Tran • Coldwell Banker Realty






