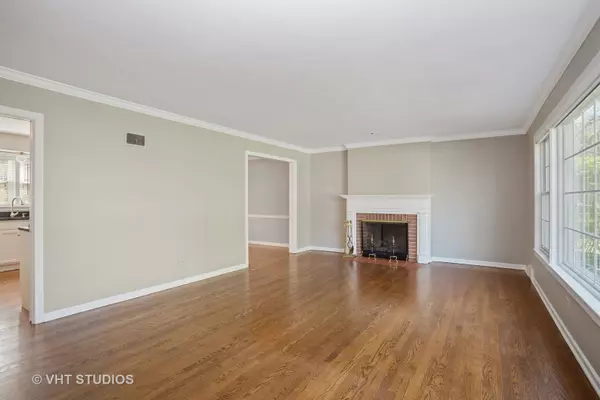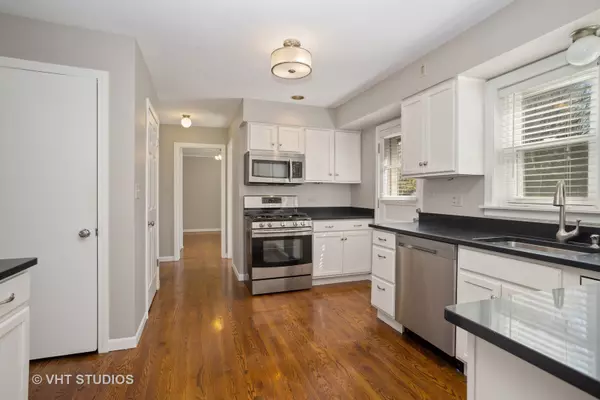$580,000
$599,000
3.2%For more information regarding the value of a property, please contact us for a free consultation.
421 S Bristol S Lane Arlington Heights, IL 60005
4 Beds
2.5 Baths
2,600 SqFt
Key Details
Sold Price $580,000
Property Type Single Family Home
Sub Type Detached Single
Listing Status Sold
Purchase Type For Sale
Square Footage 2,600 sqft
Price per Sqft $223
Subdivision Scarsdale
MLS Listing ID 10686980
Sold Date 08/10/20
Style Colonial
Bedrooms 4
Full Baths 2
Half Baths 1
Year Built 1955
Annual Tax Amount $10,024
Tax Year 2018
Lot Dimensions 9999
Property Description
Beautifully maintained 4bed, 2 1/2 bath home located in sought after Scarsdale. This sunned-filled home boosts beautiful hardwood floors throughout the first floor and all but 1 bedroom. The large living room with beautiful oversized windows and gas log fireplace is open to large dining room. The bright kitchen is complete with newer stainless appliances. The den off the kitchen can be used as an office or playroom. The screened in porch off dinning room is a bonus for spring, summer and fall living! The second level is complete with 4 generous sized bedrooms. The large master bedroom with private bath has his and hers double vanity and no shortage of storage. The finished basement has additional storage and wood-burning fireplace. The professionally landscaped yard is beautiful all year long. The patio adds additional family entertaining space. The exterior home doesn't disappoint with it's brick and John Hardy board siding. The home has second A/C, a bonus in warmer weather. Let's not forget the nice sized two-car garage! Top-ranked schools, walking distance to parks, schools, train, shops, restaurants and all that Arlington Heights has to offer. This home shines with curb appeal. Start living, Welcome home!
Location
State IL
County Cook
Rooms
Basement Full
Interior
Heating Forced Air
Cooling Central Air
Fireplaces Number 2
Fireplaces Type Wood Burning, Gas Log
Fireplace Y
Appliance Range, Microwave, Dishwasher, Refrigerator, Washer, Dryer, Disposal
Exterior
Garage Attached
Garage Spaces 2.0
Waterfront false
View Y/N true
Building
Story 2 Stories
Sewer Public Sewer
Water Lake Michigan
New Construction false
Schools
Elementary Schools Dryden Elementary School
Middle Schools South Middle School
High Schools Prospect High School
School District 25, 25, 214
Others
HOA Fee Include None
Ownership Fee Simple
Special Listing Condition None
Read Less
Want to know what your home might be worth? Contact us for a FREE valuation!

Our team is ready to help you sell your home for the highest possible price ASAP
© 2024 Listings courtesy of MRED as distributed by MLS GRID. All Rights Reserved.
Bought with Jason Giambarberee • Baird & Warner






