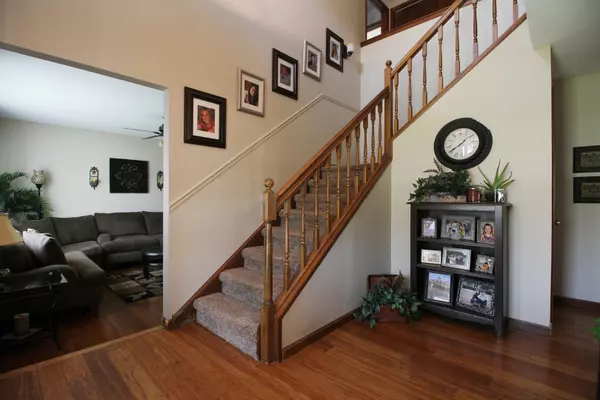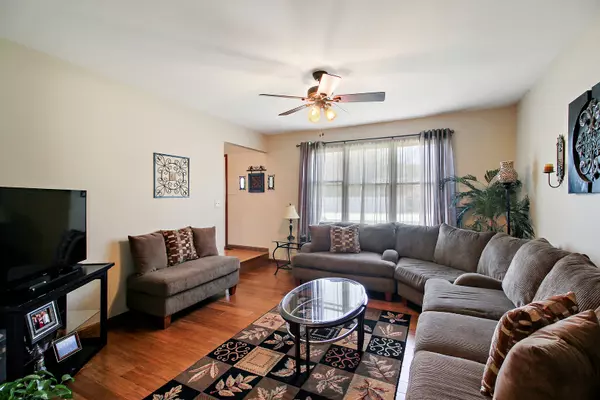$235,000
$229,900
2.2%For more information regarding the value of a property, please contact us for a free consultation.
72 Briarcliff Lane Bourbonnais, IL 60914
4 Beds
2.5 Baths
2,347 SqFt
Key Details
Sold Price $235,000
Property Type Single Family Home
Sub Type Detached Single
Listing Status Sold
Purchase Type For Sale
Square Footage 2,347 sqft
Price per Sqft $100
Subdivision Briarcliff
MLS Listing ID 10710845
Sold Date 06/26/20
Style Traditional
Bedrooms 4
Full Baths 2
Half Baths 1
HOA Fees $5/ann
Year Built 1987
Annual Tax Amount $5,605
Tax Year 2018
Lot Size 10,280 Sqft
Lot Dimensions 80X75X105X100
Property Description
BEAUTIFULLY UPDATED 4 BR, 2/1 bath Colonial in desirable Briarcliff, with views of Brittany Lake! This classic family home has a traditional layout & timeless appeal: There is an elegant LR; intimate formal DR, and fabulous kitchen w/granite counters, gorgeous custom cabinetry, and SS appliances. The bright & spacious family room opens to a large deck - ideal for al fresco dining - and overlooks the lovely yard. BONUS: gleaming hardwood floors; 1st floor bedroom; 2nd floor laundry. There are 3 sizable BRs upstairs - all with excellent closets - and the master suite has a WIC and awesome private bath w/soaking tub & big walk-in shower. The outdoor space is a treat: Set on a pretty corner lot, with a fenced backyard & professionally landscaped all around, and right by the lake & trails. Also just a short bike ride to Riverfront Park & Indian Caves. An absolutely OUTSTANDING property - come and see! FPG 2020
Location
State IL
County Kankakee
Community Park, Lake, Curbs, Street Lights, Street Paved
Zoning SINGL
Rooms
Basement None
Interior
Interior Features Vaulted/Cathedral Ceilings, Skylight(s), Hardwood Floors, First Floor Bedroom, Second Floor Laundry, Walk-In Closet(s)
Heating Natural Gas, Forced Air
Cooling Central Air
Fireplace N
Appliance Range, Microwave, Dishwasher, Refrigerator, Stainless Steel Appliance(s)
Laundry Laundry Closet
Exterior
Exterior Feature Balcony, Deck
Garage Attached
Garage Spaces 2.5
Waterfront false
View Y/N true
Roof Type Asphalt
Building
Lot Description Cul-De-Sac, Fenced Yard, Landscaped, Water View
Story 2 Stories
Foundation Block
Sewer Public Sewer
Water Public
New Construction false
Schools
Elementary Schools Alan B Shepard Elementary School
Middle Schools Bourbonnais Upper Grade Center
High Schools Bradley Boubonnais High School
School District 53, 53, 307
Others
HOA Fee Include Other
Ownership Fee Simple
Special Listing Condition None
Read Less
Want to know what your home might be worth? Contact us for a FREE valuation!

Our team is ready to help you sell your home for the highest possible price ASAP
© 2024 Listings courtesy of MRED as distributed by MLS GRID. All Rights Reserved.
Bought with Stephen Styck • Coldwell Banker Residential






