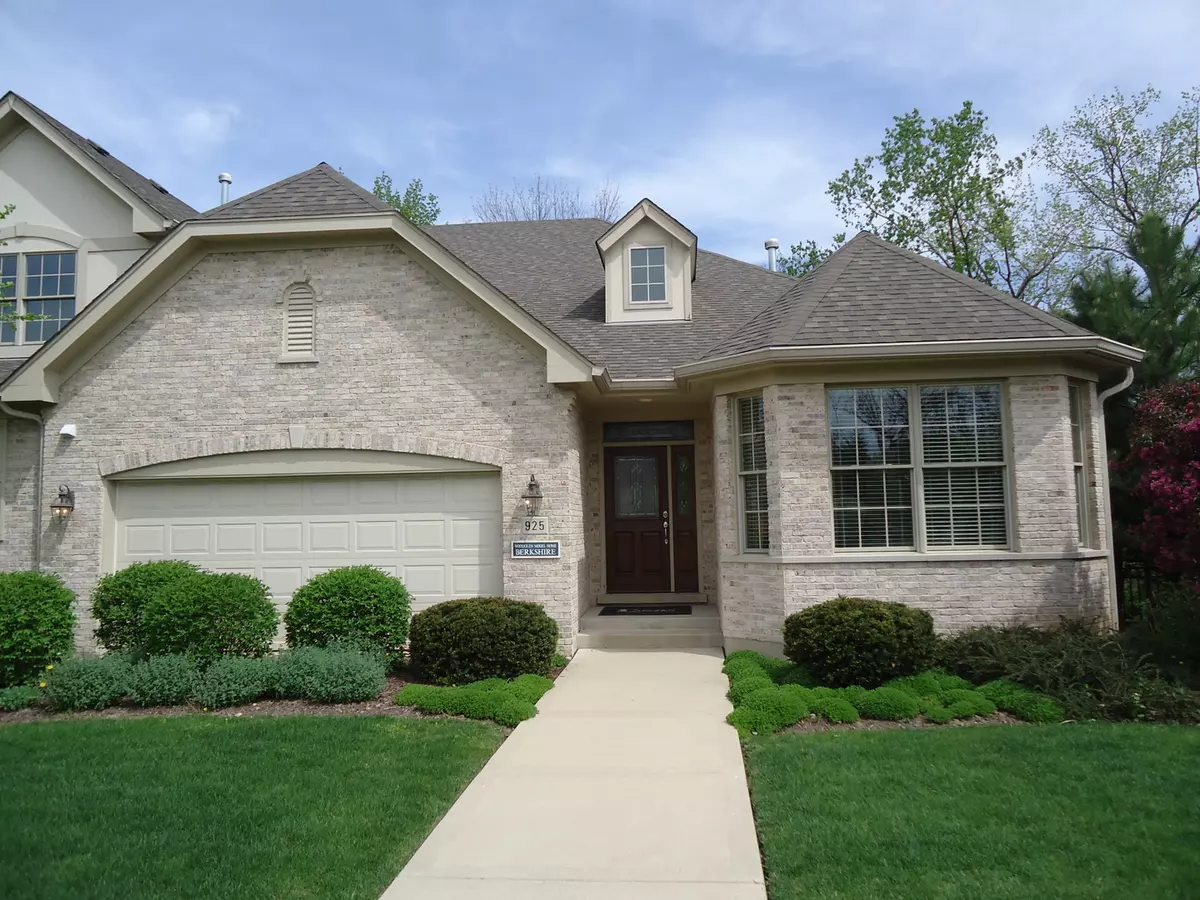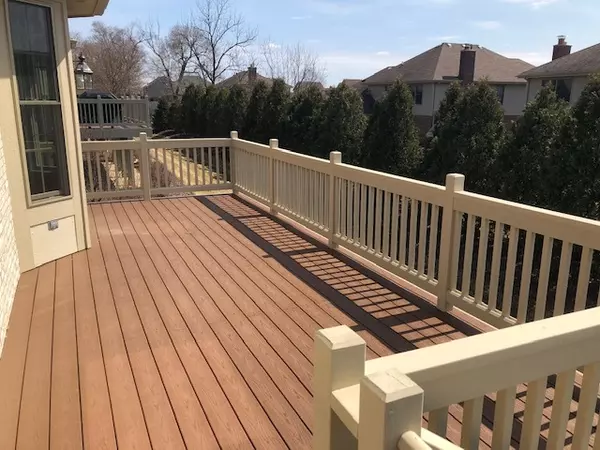$546,000
$569,900
4.2%For more information regarding the value of a property, please contact us for a free consultation.
925 Woodglen Lane Lemont, IL 60439
2 Beds
3 Baths
2,200 SqFt
Key Details
Sold Price $546,000
Property Type Condo
Sub Type 1/2 Duplex,Townhouse-Ranch,Ground Level Ranch
Listing Status Sold
Purchase Type For Sale
Square Footage 2,200 sqft
Price per Sqft $248
Subdivision Woodglen
MLS Listing ID 10711758
Sold Date 07/15/20
Bedrooms 2
Full Baths 3
HOA Fees $325/mo
Year Built 2009
Annual Tax Amount $1,090
Tax Year 2018
Lot Dimensions 55X140
Property Description
BUILDER'S MODEL HOME now being offered for sale! This is the last chance to purchase a new duplex home in our now completed upscale maintenance free Woodglen community in premier Lemont. This BERKSHIRE model is a single level ranch floor plan, professionally decorated. This unique home includes 2,200 square feet of living space on the main level and an additional 1,600 square feet of living space on the lower level with a walkout basement. The finished basement includes a large entertainment area with a custom bar and full bath. This dramatic home also features 2 bedrooms and a den. The master suite includes a luxury private master bath, 2 walk-in closets and a tray ceiling The large picturesque windows look out to a wooded conservation area. The bright sunroom off of the kitchen is surrounded with windows and is the perfect place to enjoy your morning coffee. The formal separate dining room with tray ceiling and crown molding adds to the elegance of this home. The family room with fireplace and built-in bookcases also features a tray ceiling and a wall of windows to bring in the natural sunlight. The large laundry room right off of the garage features a built- in sink with loads of storage cabinets. This Builder's model home includes walnut hardwood floors, ceramic tiled baths, custom painted & glazed white kitchen cabinets, stainless steel appliances, including a microwave, built in cooktop, Double oven and dishwasher. Beautiful Granite countertops in the kitchen make this any chefs dream. Many of the Builder's upscale custom amenities are featured in this home. The beautiful fully landscaped wooded site includes a large 10x24 foot wood deck, concrete patio, concrete driveway and 2 car garage. This home is ready for immediate occupancy
Location
State IL
County Cook
Rooms
Basement Full, Walkout
Interior
Interior Features Bar-Wet, Hardwood Floors, First Floor Bedroom, First Floor Full Bath, Storage, Built-in Features, Walk-In Closet(s)
Heating Natural Gas
Cooling Central Air
Fireplaces Number 1
Fireplaces Type Gas Log, Gas Starter
Fireplace Y
Appliance Range, Microwave, Dishwasher, Disposal, Stainless Steel Appliance(s)
Laundry Gas Dryer Hookup, In Unit, Sink
Exterior
Exterior Feature Deck, Patio, Storms/Screens, End Unit, Cable Access
Garage Attached
Garage Spaces 2.0
Waterfront false
View Y/N true
Roof Type Asphalt
Building
Lot Description Common Grounds, Corner Lot, Nature Preserve Adjacent, Landscaped, Mature Trees
Foundation Concrete Perimeter
Sewer Public Sewer, Sewer-Storm
Water Public
New Construction false
Schools
Elementary Schools Oakwood Elementary School
Middle Schools Old Quarry Middle School
High Schools Lemont Twp High School
School District 113A, 113A, 210
Others
Pets Allowed Dogs OK, Number Limit
HOA Fee Include Insurance,Exterior Maintenance,Lawn Care,Snow Removal,Other
Ownership Fee Simple w/ HO Assn.
Special Listing Condition Home Warranty
Read Less
Want to know what your home might be worth? Contact us for a FREE valuation!

Our team is ready to help you sell your home for the highest possible price ASAP
© 2024 Listings courtesy of MRED as distributed by MLS GRID. All Rights Reserved.
Bought with Ronald Krauch • C5 Realty






