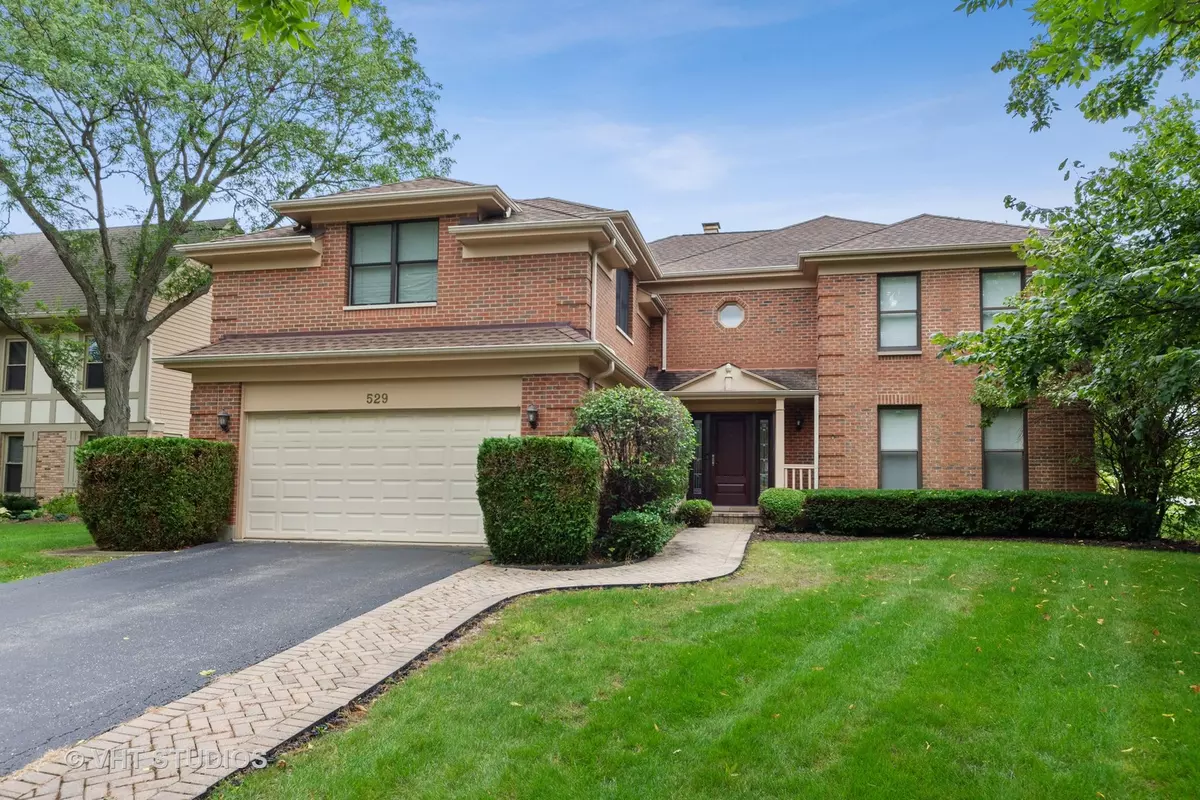$553,000
$590,000
6.3%For more information regarding the value of a property, please contact us for a free consultation.
529 W Ashford Lane Arlington Heights, IL 60004
4 Beds
3 Baths
3,698 SqFt
Key Details
Sold Price $553,000
Property Type Single Family Home
Sub Type Detached Single
Listing Status Sold
Purchase Type For Sale
Square Footage 3,698 sqft
Price per Sqft $149
Subdivision Terramere
MLS Listing ID 10713344
Sold Date 06/30/20
Style Colonial
Bedrooms 4
Full Baths 3
Year Built 1985
Annual Tax Amount $16,351
Tax Year 2018
Lot Size 10,585 Sqft
Lot Dimensions 0.243
Property Description
Exquisitely appointed, expanded colonial with great curb appeal is situated on a corner lot across from the park in the highly sought after Terramere neighborhood! Prestigious 4 bedroom, 3 bath home is wonderful for entertaining inside & outside! The home is graced with quality finishes & fabulous hardwoods floors throughout! Stunning kitchen with gorgeous cabinetry, stylish lighting, walk-up bar, & table area looking out onto the fantastic yard. Family room is graced with a striking fireplace & access to the backyard through the patio door. Dining & living rooms both are very spacious and let in tons of light, which highlight the beautiful hardwood floors! A wonderful bedroom with walk-in closet, designer mudroom & updated full bathroom are located on the main level. Second level showcases spacious bedroom sizes, a fabulously updated hall bath & perfectly situated laundry room. Master suite is a spacious sanctuary w/ a walk-in closet & a luxurious, remodeled, master bath! Adjacent to the master suite is an absolutely amazing office space, designed with a vaulted ceiling & beautiful windows - this space could also be a fifth bedroom. The basement features a wonderful rec room & storage areas. Perfectly manicured landscapes showcase the beauty of this home and offer endless outdoor entertainment options with a brick patio, wood-burning pizza oven & sports area with basketball hoop! Walking distance to parks, golf course & schools!
Location
State IL
County Cook
Community Park, Sidewalks, Street Lights, Street Paved
Rooms
Basement Partial
Interior
Interior Features Bar-Wet, Hardwood Floors, First Floor Bedroom, In-Law Arrangement, First Floor Full Bath, Built-in Features, Walk-In Closet(s)
Heating Natural Gas, Electric
Cooling Central Air
Fireplaces Number 1
Fireplaces Type Gas Starter
Fireplace Y
Appliance Double Oven, Microwave, Dishwasher, Refrigerator, Disposal, Stainless Steel Appliance(s), Cooktop
Exterior
Exterior Feature Patio, Brick Paver Patio
Garage Attached
Garage Spaces 2.0
Waterfront true
View Y/N true
Roof Type Asphalt
Building
Lot Description Corner Lot, Landscaped
Story 2 Stories
Sewer Public Sewer
Water Lake Michigan
New Construction false
Schools
Elementary Schools Henry W Longfellow Elementary Sc
Middle Schools Cooper Middle School
High Schools Buffalo Grove High School
School District 21, 21, 214
Others
HOA Fee Include None
Ownership Fee Simple
Special Listing Condition None
Read Less
Want to know what your home might be worth? Contact us for a FREE valuation!

Our team is ready to help you sell your home for the highest possible price ASAP
© 2024 Listings courtesy of MRED as distributed by MLS GRID. All Rights Reserved.
Bought with Satej Patel • ARNI Realty Incorporated






