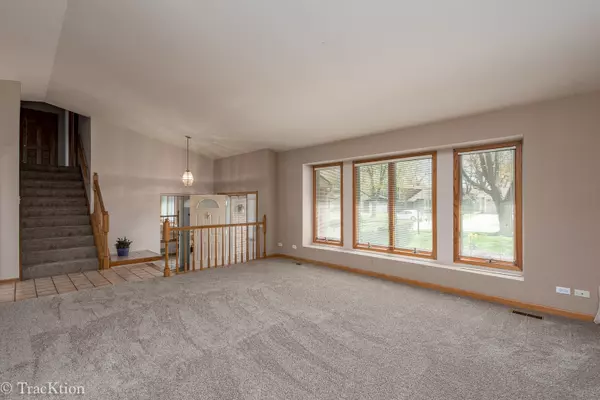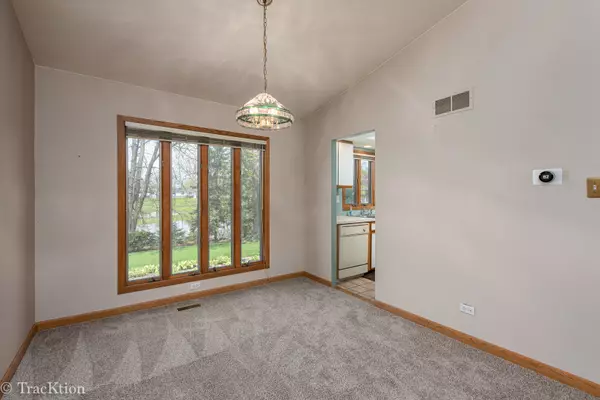$295,000
$295,000
For more information regarding the value of a property, please contact us for a free consultation.
656 Cambridge Way Bolingbrook, IL 60440
3 Beds
2.5 Baths
2,184 SqFt
Key Details
Sold Price $295,000
Property Type Single Family Home
Sub Type Detached Single
Listing Status Sold
Purchase Type For Sale
Square Footage 2,184 sqft
Price per Sqft $135
Subdivision Falconridge
MLS Listing ID 10698730
Sold Date 06/18/20
Style Bi-Level
Bedrooms 3
Full Baths 2
Half Baths 1
Year Built 1978
Annual Tax Amount $6,775
Tax Year 2018
Lot Size 9,321 Sqft
Lot Dimensions 122X68X118X89
Property Description
Stunning Royal Knottingham home nestled along a beautiful tree lined street that backs up to open space. Excellent location and great school district Woodridge and Downers Grove* This home has been lovingly maintained and is in pristine condition*New tear off roof and plywood replaced 2016*Gutters 2016*Solar Eclipse Attic Insulation-high density reflective insulation 2016*Siding 2005*Windows are beautiful and have been replaced not sure of the year*Furnace and humidifier 2014* A/C 2012*Open and bright kitchen that over looks the lower level featuring family room with gas/wood brick fireplace with built-in book case on each side, laundry room, half bath and butler pantry with sink*Large open living room and dining room with volume ceiling, new carpet, beautiful bay window*Huge master suite with full bath and 2 walk in closets and tons of extra storage*Entire 2nd level has brand new carpet*Large walk-in linen closet* Huge 2.5 car garage, large sub-basement the sky is the limit on what kind of space make it*Beautiful backyard overlooking open space*Close to schools, promenade shopping mall, parks, walking trails, The Arch,Cypress Cove water park*This home is a real gem all the big ticket items are done and then some* Your buyers will not be dissapointed* This home is an estate sale and being Sold As-is with a HWA home warranty*
Location
State IL
County Du Page
Rooms
Basement Partial
Interior
Interior Features Vaulted/Cathedral Ceilings, Bar-Wet, Built-in Features, Walk-In Closet(s)
Heating Natural Gas
Cooling Central Air
Fireplaces Number 1
Fireplaces Type Wood Burning, Gas Starter
Fireplace Y
Appliance Range, Microwave, Dishwasher, Refrigerator, Washer, Dryer
Exterior
Exterior Feature Deck, Storms/Screens
Garage Attached
Garage Spaces 2.0
Waterfront false
View Y/N true
Roof Type Asphalt
Building
Story Split Level w/ Sub
Foundation Concrete Perimeter
Sewer Public Sewer
Water Public
New Construction false
Schools
Elementary Schools William F Murphy Elementary Scho
Middle Schools Thomas Jefferson Junior High Sch
High Schools South High School
School District 68, 68, 99
Others
HOA Fee Include None
Ownership Fee Simple
Special Listing Condition Home Warranty
Read Less
Want to know what your home might be worth? Contact us for a FREE valuation!

Our team is ready to help you sell your home for the highest possible price ASAP
© 2024 Listings courtesy of MRED as distributed by MLS GRID. All Rights Reserved.
Bought with Katie Mihelich • d'aprile properties






