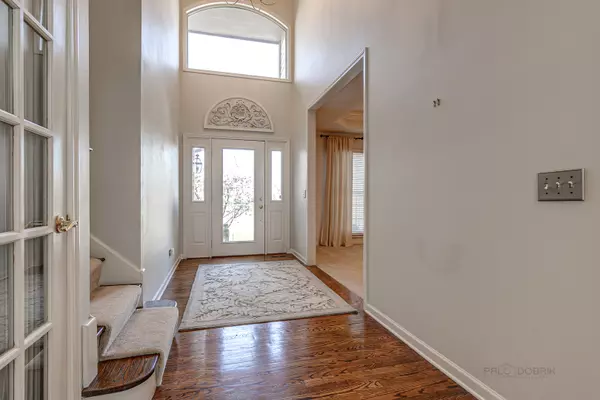$320,000
$329,000
2.7%For more information regarding the value of a property, please contact us for a free consultation.
2859 N Southern Hills Drive Wadsworth, IL 60083
4 Beds
4.5 Baths
3,420 SqFt
Key Details
Sold Price $320,000
Property Type Single Family Home
Sub Type Detached Single
Listing Status Sold
Purchase Type For Sale
Square Footage 3,420 sqft
Price per Sqft $93
Subdivision Links At Midlane
MLS Listing ID 10715862
Sold Date 07/08/20
Style Traditional
Bedrooms 4
Full Baths 4
Half Baths 1
HOA Fees $38/ann
Year Built 1998
Annual Tax Amount $12,902
Tax Year 2018
Lot Size 9,234 Sqft
Lot Dimensions 71X121X75X125
Property Description
Striking custom designed home on one of the prettiest lots at Midlane County Club overlooking both the 12th fairway and 11th green. Spacious and bright, it features great floor plan and well proportioned rooms, custom moldings and architectural details throughout. A gracious foyer leads to a spacious living room with vaulted ceilings, skylights and a beautiful center fireplace with marble surround. Oversized windows allow natural light and panoramic views of the golf course. A large formal dining room features tray ceilings and flows easily to a spacious kitchen and the adjacent family room with a cozy brick fireplace and access to a charming screened porch and a large deck facing the golf course. The cheery white kitchen offers plenty of storage and prep space with a breakfast peninsula, center island with extra oven, planning desk and a built in wine rack. Gorgeous 1st floor master suite offers vaulted ceilings and private views of the course. the spacious master bath features his and hers sinks, make-up vanity, separate shower and a corner jetted tub with fantastic views. The second floor boats three roomy sound proofed bedrooms; one w/ separate sitting room and en-suite bath, the other two share a jack and jill bath each with its own vanity. The partially finished full walk-out lower level adds over 2000SF of additional living/ entreating space and is flooded with natural light and access the lower level patio. It offers a brick fireplace, a full bath, built-ins and a roughed in plumbing for a bar, and can be easily completed by the new owners. Home also offers a large 1st floor laundry, zoned heating and cooling, a heated 2.5 car garage and a new concrete driveway, new roof, new furnace, humidifier and compressor and a 75 gal water heater. Visit soon to fully appreciate what this well-cared for home has to offer!
Location
State IL
County Lake
Community Curbs, Sidewalks, Street Lights, Street Paved
Rooms
Basement Full, Walkout
Interior
Interior Features Vaulted/Cathedral Ceilings, Skylight(s), Hardwood Floors, First Floor Bedroom, First Floor Laundry, First Floor Full Bath
Heating Natural Gas, Forced Air
Cooling Central Air
Fireplaces Number 3
Fireplaces Type Gas Log, Gas Starter
Fireplace Y
Appliance Double Oven, Microwave, Dishwasher, Refrigerator, Washer, Dryer, Disposal, Cooktop
Laundry In Unit, Sink
Exterior
Exterior Feature Balcony, Patio, Porch Screened
Garage Attached
Garage Spaces 2.5
Waterfront false
View Y/N true
Roof Type Asphalt
Building
Lot Description Golf Course Lot, Mature Trees
Story 2 Stories
Foundation Concrete Perimeter
Sewer Public Sewer
Water Public
New Construction false
Schools
Elementary Schools Spaulding School
Middle Schools Viking Middle School
High Schools Warren Township High School
School District 56, 56, 121
Others
HOA Fee Include Other
Ownership Fee Simple w/ HO Assn.
Special Listing Condition Exclusions-Call List Office
Read Less
Want to know what your home might be worth? Contact us for a FREE valuation!

Our team is ready to help you sell your home for the highest possible price ASAP
© 2024 Listings courtesy of MRED as distributed by MLS GRID. All Rights Reserved.
Bought with Benjamin Hickman • RE/MAX Showcase






