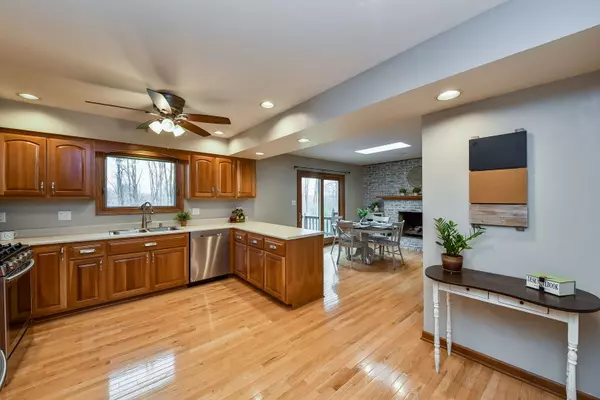$284,400
$285,000
0.2%For more information regarding the value of a property, please contact us for a free consultation.
2S924 Shagbark Drive Batavia, IL 60510
3 Beds
3 Baths
1,782 SqFt
Key Details
Sold Price $284,400
Property Type Single Family Home
Sub Type Detached Single
Listing Status Sold
Purchase Type For Sale
Square Footage 1,782 sqft
Price per Sqft $159
Subdivision Canterbury Woods
MLS Listing ID 10701629
Sold Date 07/01/20
Style Walk-Out Ranch
Bedrooms 3
Full Baths 3
Year Built 1973
Annual Tax Amount $6,928
Tax Year 2018
Lot Size 0.534 Acres
Lot Dimensions 109X221X110X216
Property Description
Walk-out RANCH home surrounded by nature! Located on a quiet street just minutes from downtown Batavia, this home boasts 3 bedrooms with 3 full bathrooms! Striking kitchen with abundant cabinetry, stainless steel appliances & incredible views of your backyard. Picture perfect eating area with brick surround fireplace with mantle and slider to your deck! Expansive family room with bay window and crown molding! Master suite with walk-in closet with custom built-ins! Updated master bath! Additional bedrooms & updated hall bath complete this main floor! Finished, walk-out basement offers second family room with brick surround fireplace, full bath, abundant storage and oversized laundry/utility room! Mature trees surround this half acre lot with a spacious deck! Two car attached garage! Circular drive! Now is the time to own this incredible RANCH home close to downtown Batavia with it's abundant shops! AGENTS AND/OR PERSPECTIVE BUYERS EXPOSED TO COVID 19 OR WITH A COUGH OR FEVER ARE NOT TO ENTER THE HOME UNTIL THEY RECEIVE MEDICAL CLEARANCE.
Location
State IL
County Kane
Community Street Paved
Rooms
Basement Partial, Walkout
Interior
Interior Features Skylight(s), Hardwood Floors, First Floor Bedroom, First Floor Full Bath, Built-in Features, Walk-In Closet(s)
Heating Natural Gas, Forced Air
Cooling Central Air
Fireplaces Number 2
Fireplaces Type Wood Burning, Gas Log, Gas Starter
Fireplace Y
Appliance Range, Microwave, Dishwasher, Refrigerator, Washer, Dryer, Disposal, Stainless Steel Appliance(s), Water Softener Owned
Laundry Common Area, Sink
Exterior
Exterior Feature Balcony, Deck, Storms/Screens
Garage Attached
Garage Spaces 2.0
Waterfront false
View Y/N true
Building
Lot Description Wooded, Mature Trees
Story 1 Story
Sewer Septic-Private
Water Private Well
New Construction false
Schools
Elementary Schools Louise White Elementary School
Middle Schools Sam Rotolo Middle School Of Bat
High Schools Batavia Sr High School
School District 101, 101, 101
Others
HOA Fee Include None
Ownership Fee Simple
Special Listing Condition None
Read Less
Want to know what your home might be worth? Contact us for a FREE valuation!

Our team is ready to help you sell your home for the highest possible price ASAP
© 2024 Listings courtesy of MRED as distributed by MLS GRID. All Rights Reserved.
Bought with Joseph Rehak • Village Realty, Inc.






