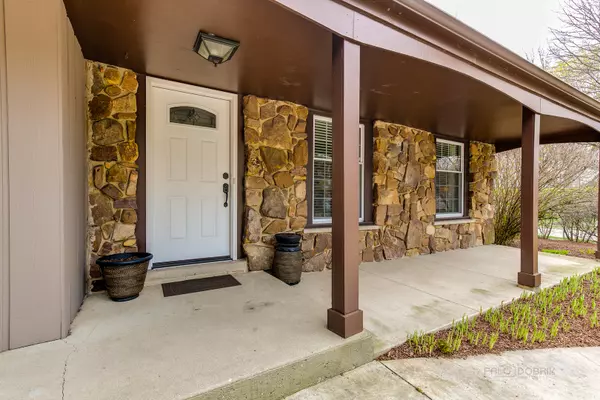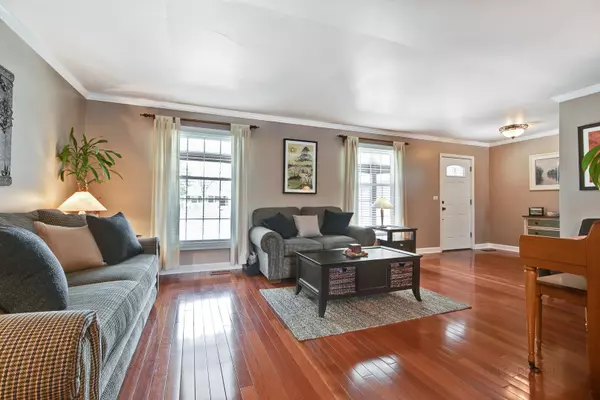$414,000
$425,000
2.6%For more information regarding the value of a property, please contact us for a free consultation.
437 Catalpa Lane Libertyville, IL 60048
4 Beds
2.5 Baths
9,286 Sqft Lot
Key Details
Sold Price $414,000
Property Type Single Family Home
Sub Type Detached Single
Listing Status Sold
Purchase Type For Sale
Subdivision Greentree
MLS Listing ID 10703988
Sold Date 06/30/20
Style Tri-Level
Bedrooms 4
Full Baths 2
Half Baths 1
HOA Fees $8/ann
Year Built 1974
Annual Tax Amount $10,803
Tax Year 2019
Lot Size 9,286 Sqft
Lot Dimensions 86X107X88X107
Property Description
Greentree presents this stunning home with many updates throughout! Inviting cozy front porch. Three levels of luxurious living. Newer crown molding (2016) and hardwood floors (2009-2013) in many rooms. Newer paint, baseboards, and interior doors throughout (2016). Sun-drenched living room is conveniently located near the formal dining room. Lower level family room enjoys dramatic newer stone fireplace (2015). Beautiful fully updated kitchen with center island boasts granite countertops (2015), newer all white kitchen cabinets/drawers/hardware (2017), recessed lighting, and light and bright eating area with bay window. Master suite enjoys fully remodeled bath with updated glass shower, tile, vanity, and lighting (2015). All bedrooms with plenty of closet space. 3rd level bonus room/bedroom with space galore and walk-in closet could really be used for anything! Outdoor patio with plenty of privacy. 2 A/C units for dual climate control. Great basement for storage. Roof (2015). Cement driveway and porch poured (2014). Energy windows installed throughout (2010). Truly one of a kind! Mint condition. Close to park.
Location
State IL
County Lake
Community Park, Curbs, Sidewalks, Street Lights, Street Paved
Rooms
Basement Partial
Interior
Interior Features Hardwood Floors, Built-in Features
Heating Natural Gas, Forced Air
Cooling Central Air
Fireplaces Number 1
Fireplaces Type Wood Burning, Attached Fireplace Doors/Screen
Fireplace Y
Appliance Range, Microwave, Dishwasher, Refrigerator, Washer, Dryer, Disposal, Stainless Steel Appliance(s)
Exterior
Exterior Feature Patio, Porch, Storms/Screens
Garage Attached
Garage Spaces 2.0
Waterfront false
View Y/N true
Roof Type Asphalt
Building
Lot Description Landscaped
Story Split Level w/ Sub
Foundation Concrete Perimeter
Sewer Public Sewer
Water Public
New Construction false
Schools
High Schools Libertyville High School
School District 73, 73, 128
Others
HOA Fee Include Other
Ownership Fee Simple w/ HO Assn.
Special Listing Condition None
Read Less
Want to know what your home might be worth? Contact us for a FREE valuation!

Our team is ready to help you sell your home for the highest possible price ASAP
© 2024 Listings courtesy of MRED as distributed by MLS GRID. All Rights Reserved.
Bought with Non Member • NON MEMBER






