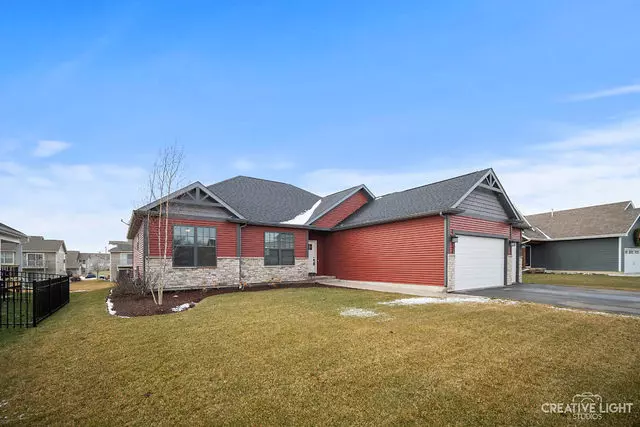$333,000
$339,900
2.0%For more information regarding the value of a property, please contact us for a free consultation.
961 Hamilton Drive Sycamore, IL 60178
4 Beds
3 Baths
1,873 SqFt
Key Details
Sold Price $333,000
Property Type Single Family Home
Sub Type Detached Single
Listing Status Sold
Purchase Type For Sale
Square Footage 1,873 sqft
Price per Sqft $177
Subdivision Townsend Woods
MLS Listing ID 10704372
Sold Date 08/19/20
Style Ranch
Bedrooms 4
Full Baths 3
Year Built 2018
Annual Tax Amount $4,719
Tax Year 2018
Lot Size 0.260 Acres
Lot Dimensions 77X144X77X147
Property Description
3,000+SF OF FINISHED SPACE! HUGE 30'X30' HEATED GARAGE! AMAZING PRACTICALLY BRAND NEW BUILDERS HOME!!! 4 BR, 3 BATH home just built-in 2018! No detail was overlooked in this property. To die for kitchen has tons of great features with stylish granite, high end Kitchen Aid matching slate appliances, subway tile backsplash, pendant lighting, a huge island and bar stool seating. Custom cabinetry with excellent pull out storage, spice rack and even a kitchen aid mixer table that comes out of the cabinet to keep it off your counters! Open concept into the dining and great room area with vaulted ceilings! Wood burning fireplace with a gas starter really cozies this house up on cold nights. Fantastic bedroom sizes and closet organizers in the master walk-in closet! Full finished basement with 4th bedroom and full bath! Huge deck and concrete patio offers tons of outdoor entertaining space! 3 car heated extra deep 29'x31' garage is perfect for the hobbyist or car enthusiast. Hurry and schedule your showing today! Don't forget to check out the 3D tour!
Location
State IL
County De Kalb
Community Curbs, Sidewalks, Street Lights, Street Paved
Rooms
Basement Full
Interior
Interior Features Vaulted/Cathedral Ceilings, Hardwood Floors, First Floor Bedroom, First Floor Laundry, Walk-In Closet(s)
Heating Natural Gas, Forced Air
Cooling Central Air
Fireplaces Number 1
Fireplaces Type Gas Starter
Fireplace Y
Appliance Range, Microwave, Dishwasher, Refrigerator, Disposal, Stainless Steel Appliance(s)
Exterior
Exterior Feature Deck, Patio
Garage Attached
Garage Spaces 3.0
Waterfront false
View Y/N true
Roof Type Asphalt
Building
Story 1 Story
Foundation Concrete Perimeter
Sewer Public Sewer
Water Public
New Construction false
Schools
Elementary Schools North Grove Elementary School
Middle Schools Sycamore Middle School
High Schools Sycamore High School
School District 427, 427, 427
Others
HOA Fee Include None
Ownership Fee Simple
Special Listing Condition None
Read Less
Want to know what your home might be worth? Contact us for a FREE valuation!

Our team is ready to help you sell your home for the highest possible price ASAP
© 2024 Listings courtesy of MRED as distributed by MLS GRID. All Rights Reserved.
Bought with Karri Gibas • @properties






